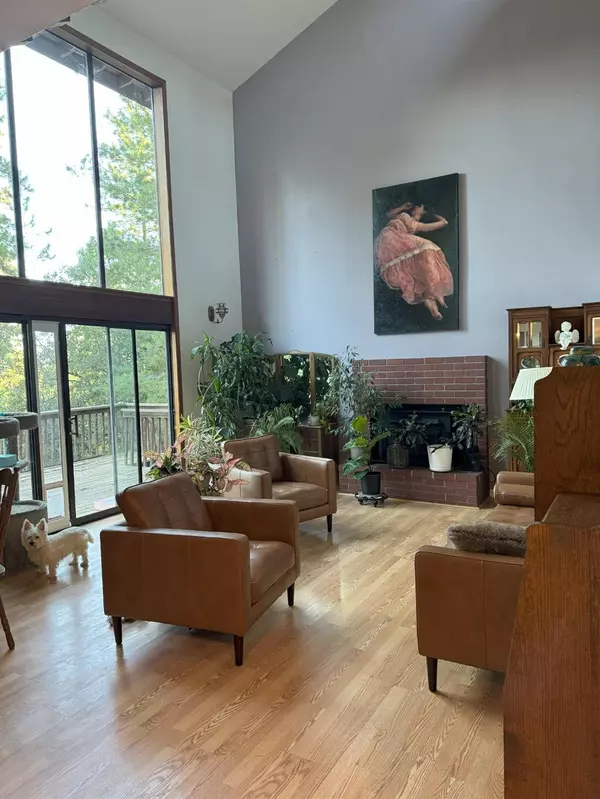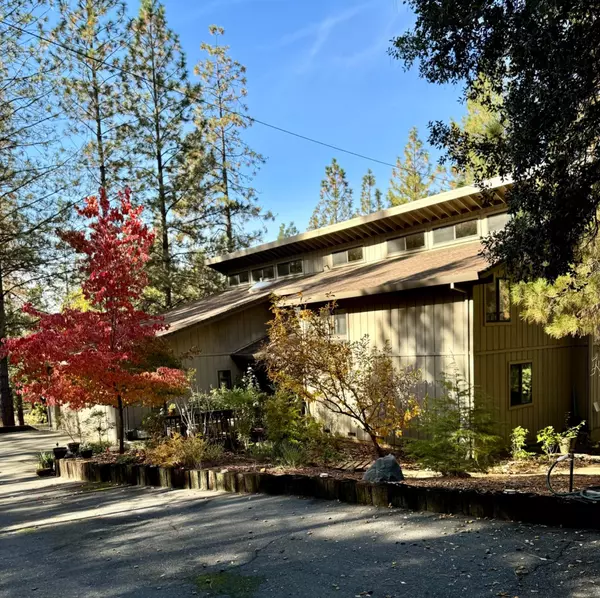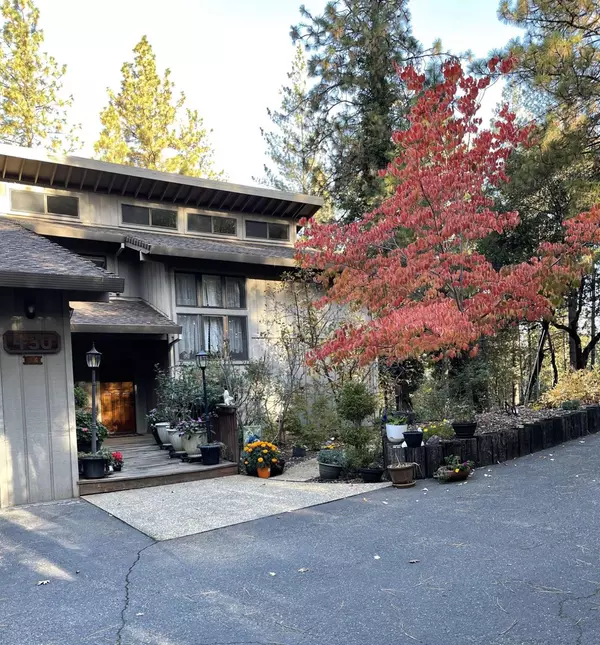
3 Beds
2 Baths
2,688 SqFt
3 Beds
2 Baths
2,688 SqFt
Key Details
Property Type Single Family Home
Sub Type Single Family Residence
Listing Status Active
Purchase Type For Sale
Square Footage 2,688 sqft
Price per Sqft $275
MLS Listing ID 224096403
Bedrooms 3
Full Baths 2
HOA Y/N No
Originating Board MLS Metrolist
Year Built 1980
Lot Size 7.700 Acres
Acres 7.7
Lot Dimensions Irregular
Property Description
Location
State CA
County Placer
Area 12302
Direction From Auburn take I-80 to Meadow Vista exit; left over freeway, Right on Lake Arthur, paralleling freeway, then left on Hillside Drive, left at fork to top of hill and cul-de-sac. Continue straight. Once you cross the Boardman Canal, you are on the property, which continues to the end of the road. Circular driveway, #430 on right.
Rooms
Family Room Deck Attached, Great Room, View
Master Bathroom Double Sinks, Sitting Area, Skylight/Solar Tube, Jetted Tub, Tile, Tub w/Shower Over
Master Bedroom 0x0 Balcony, Closet, Walk-In Closet, Outside Access, Sitting Area
Bedroom 2 0x0
Bedroom 3 0x0
Bedroom 4 0x0
Living Room 0x0 Cathedral/Vaulted, Deck Attached, View, Open Beam Ceiling
Dining Room 0x0 Formal Room, Dining Bar, Dining/Family Combo
Kitchen 0x0 Breakfast Area, Pantry Cabinet, Tile Counter
Family Room 0x0
Interior
Interior Features Cathedral Ceiling, Skylight(s), Formal Entry, Storage Area(s), Open Beam Ceiling
Heating Propane, Central, Fireplace Insert, Fireplace(s), Gas, Wood Stove, MultiUnits
Cooling Ceiling Fan(s), Central, MultiUnits
Flooring Carpet, Laminate, Linoleum, Tile, Wood
Fireplaces Number 1
Fireplaces Type Brick, Living Room, Master Bedroom, Raised Hearth, Wood Stove
Equipment MultiPhone Lines, DC Well Pump, Water Cond Equipment Owned
Window Features Dual Pane Full,Window Coverings,Window Screens
Appliance Built-In Electric Range, Gas Water Heater, Ice Maker, Dishwasher, Disposal, Self/Cont Clean Oven
Laundry Cabinets, Laundry Closet, Chute, Sink, Electric, Ground Floor, Inside Room
Exterior
Exterior Feature Balcony, Dog Run
Parking Features 24'+ Deep Garage, Attached, Detached, RV Storage, Garage Door Opener, Garage Facing Front, Uncovered Parking Spaces 2+, Workshop in Garage
Garage Spaces 2.0
Carport Spaces 1
Fence Chain Link, See Remarks
Utilities Available Cable Available, Propane Tank Leased, Public, Electric, Underground Utilities, Internet Available
View Panoramic, Forest, Hills, Water, Woods, Mountains
Roof Type Composition
Topography Downslope,Rolling,Forest,Level,Lot Grade Varies,Trees Many,Rock Outcropping
Street Surface Paved
Porch Front Porch, Uncovered Deck
Private Pool No
Building
Lot Description Auto Sprinkler F&R, Pond Year Round, Secluded, Garden, Shape Irregular, Landscape Front, See Remarks, Landscape Misc, Other, Low Maintenance
Story 2
Foundation ConcretePerimeter, Raised, Slab
Builder Name Thompson
Sewer Septic Connected, Septic System
Water Storage Tank, Water District, Well
Architectural Style Contemporary
Level or Stories Two
Schools
Elementary Schools Placer Hills Union
Middle Schools Placer Hills Union
High Schools Placer Union High
School District Placer
Others
Senior Community No
Tax ID 077-100-064-000
Special Listing Condition Other
Pets Allowed Yes

GET MORE INFORMATION

Partner | Lic# 1419595






