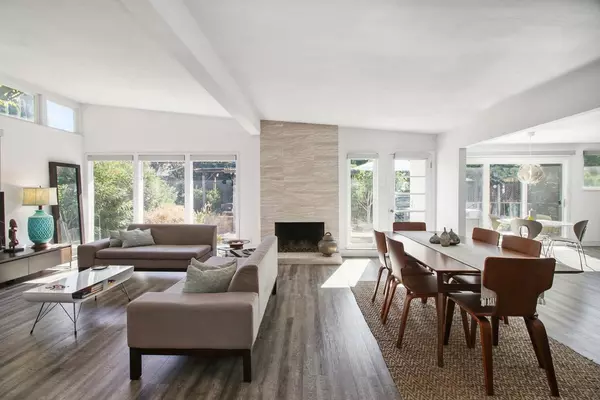
3 Beds
2 Baths
1,662 SqFt
3 Beds
2 Baths
1,662 SqFt
Key Details
Property Type Single Family Home
Sub Type Single Family Residence
Listing Status Pending
Purchase Type For Sale
Square Footage 1,662 sqft
Price per Sqft $406
Subdivision Eastern Heights
MLS Listing ID 224118290
Bedrooms 3
Full Baths 2
HOA Y/N No
Originating Board MLS Metrolist
Year Built 1955
Lot Size 10,001 Sqft
Acres 0.2296
Lot Dimensions 80' x 126'
Property Description
Location
State CA
County Sacramento
Area 10864
Direction Eastern to Baywood Way
Rooms
Master Bathroom Shower Stall(s), Low-Flow Shower(s), Low-Flow Toilet(s), Tile
Master Bedroom Ground Floor
Living Room Cathedral/Vaulted
Dining Room Formal Area
Kitchen Island, Stone Counter
Interior
Interior Features Cathedral Ceiling, Storage Area(s)
Heating Central
Cooling Ceiling Fan(s), Central
Flooring Laminate, Tile
Fireplaces Number 1
Fireplaces Type Living Room, Stone
Window Features Dual Pane Partial,Window Coverings
Appliance Free Standing Gas Range, Hood Over Range, Dishwasher, Disposal, Tankless Water Heater, ENERGY STAR Qualified Appliances
Laundry Cabinets, In Garage
Exterior
Parking Features RV Storage, Garage Door Opener, Garage Facing Front
Garage Spaces 2.0
Fence Back Yard, Wood
Utilities Available Cable Available, Internet Available
Roof Type Bitumen,Flat
Street Surface Paved
Porch Front Porch, Uncovered Deck
Private Pool No
Building
Lot Description Auto Sprinkler F&R, Curb(s), Curb(s)/Gutter(s), Low Maintenance
Story 1
Foundation Raised
Sewer In & Connected
Water Meter on Site
Architectural Style Mid-Century, Modern/High Tech
Level or Stories One
Schools
Elementary Schools San Juan Unified
Middle Schools San Juan Unified
High Schools San Juan Unified
School District Sacramento
Others
Senior Community No
Tax ID 282-0083-006-0000
Special Listing Condition None
Pets Allowed Yes

GET MORE INFORMATION

Partner | Lic# 1419595






