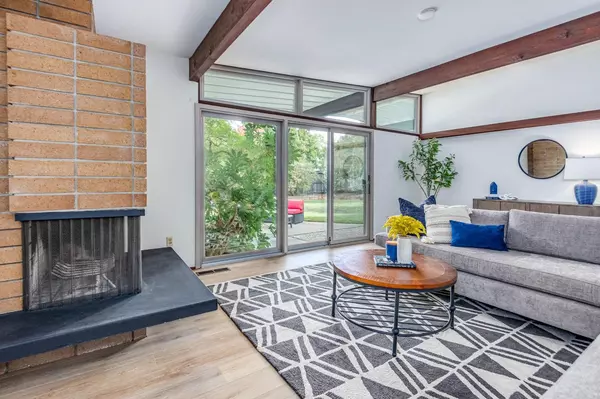
4 Beds
2 Baths
1,765 SqFt
4 Beds
2 Baths
1,765 SqFt
Key Details
Property Type Single Family Home
Sub Type Single Family Residence
Listing Status Pending
Purchase Type For Sale
Square Footage 1,765 sqft
Price per Sqft $439
MLS Listing ID 224106831
Bedrooms 4
Full Baths 2
HOA Y/N No
Originating Board MLS Metrolist
Year Built 1966
Lot Size 9,583 Sqft
Acres 0.22
Property Description
Location
State CA
County Sacramento
Area 10608
Direction Fair Oaks Blvd to Claremont Rd to Classic Pl
Rooms
Master Bathroom Fiberglass, Tub w/Shower Over, Window
Master Bedroom 0x0 Ground Floor, Walk-In Closet, Outside Access
Bedroom 2 0x0
Bedroom 3 0x0
Bedroom 4 0x0
Living Room 0x0 Open Beam Ceiling
Dining Room 0x0 Dining Bar, Formal Area
Kitchen 0x0 Pantry Closet, Laminate Counter
Family Room 0x0
Interior
Interior Features Storage Area(s), Open Beam Ceiling
Heating Central, Gas
Cooling Central
Flooring Carpet, Laminate, Wood
Fireplaces Number 1
Fireplaces Type Brick, Living Room, Wood Burning, Gas Piped
Equipment MultiPhone Lines
Window Features Dual Pane Full
Appliance Built-In Electric Oven, Built-In Electric Range, Free Standing Refrigerator, Gas Water Heater, Hood Over Range, Dishwasher, Disposal, Microwave
Laundry Sink, Space For Frzr/Refr, Gas Hook-Up, Inside Room
Exterior
Parking Features No Garage, Attached, Covered
Carport Spaces 2
Fence Back Yard, Wood
Utilities Available Cable Connected, Public, Internet Available, Natural Gas Connected
Roof Type Flat
Street Surface Asphalt
Private Pool No
Building
Lot Description Auto Sprinkler F&R, Curb(s)/Gutter(s), Landscape Back, Landscape Front
Story 1
Foundation Raised
Sewer In & Connected
Water Meter on Site, Public
Architectural Style Mid-Century
Schools
Elementary Schools San Juan Unified
Middle Schools San Juan Unified
High Schools San Juan Unified
School District Sacramento
Others
Senior Community No
Tax ID 283-0423-016-0000
Special Listing Condition Successor Trustee Sale

GET MORE INFORMATION

Partner | Lic# 1419595






