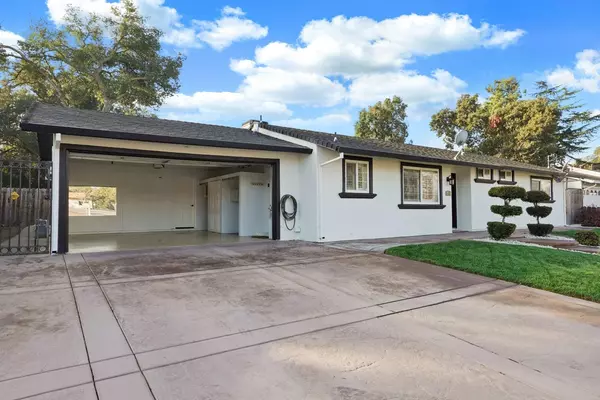
3 Beds
2 Baths
1,424 SqFt
3 Beds
2 Baths
1,424 SqFt
Key Details
Property Type Single Family Home
Sub Type Single Family Residence
Listing Status Active
Purchase Type For Sale
Square Footage 1,424 sqft
Price per Sqft $350
MLS Listing ID 224125326
Bedrooms 3
Full Baths 2
HOA Y/N No
Originating Board MLS Metrolist
Year Built 1971
Lot Size 5,972 Sqft
Acres 0.1371
Property Description
Location
State CA
County Sacramento
Area 10632
Direction Hwy 99, exit central Galt, go west on C st to property on left side of street.
Rooms
Master Bathroom Shower Stall(s), Stone
Master Bedroom 0x0
Bedroom 2 0x0
Bedroom 3 0x0
Bedroom 4 0x0
Living Room 0x0 Other
Dining Room 0x0 Space in Kitchen
Kitchen 0x0 Breakfast Area, Quartz Counter
Family Room 0x0
Interior
Heating Central
Cooling Ceiling Fan(s), Central
Flooring Laminate, Stone, Tile
Appliance Free Standing Gas Range
Laundry In Garage
Exterior
Parking Features Attached
Garage Spaces 2.0
Fence Back Yard
Utilities Available Cable Connected, Public, Natural Gas Connected
Roof Type Composition
Topography Level
Porch Covered Patio
Private Pool No
Building
Lot Description Auto Sprinkler Front, Landscape Front
Story 1
Foundation Slab
Sewer In & Connected
Water Public
Architectural Style A-Frame
Schools
Elementary Schools Galt Joint Union
Middle Schools Galt Joint Union
High Schools Galt Joint Uhs
School District Sacramento
Others
Senior Community No
Tax ID 148-0230-002-0000
Special Listing Condition None

GET MORE INFORMATION

Partner | Lic# 1419595






