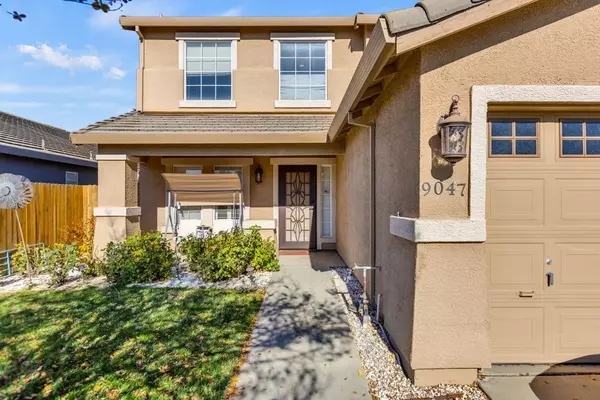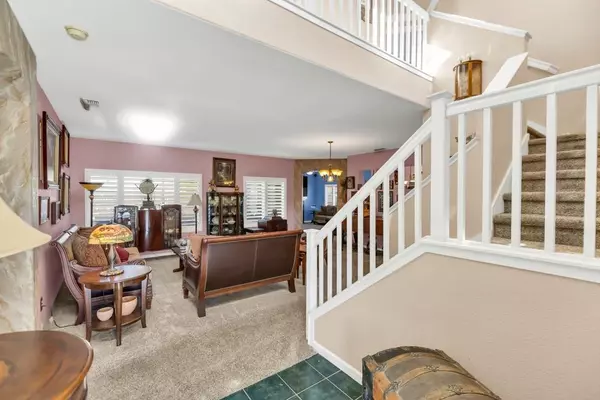
5 Beds
3 Baths
2,341 SqFt
5 Beds
3 Baths
2,341 SqFt
Key Details
Property Type Single Family Home
Sub Type Single Family Residence
Listing Status Pending
Purchase Type For Sale
Square Footage 2,341 sqft
Price per Sqft $268
Subdivision Hampton Village 05A
MLS Listing ID 224128976
Bedrooms 5
Full Baths 3
HOA Y/N No
Originating Board MLS Metrolist
Year Built 1998
Lot Size 5,854 Sqft
Acres 0.1344
Property Description
Location
State CA
County Sacramento
Area 10624
Direction Elk Grove Blvd, turn onto Hampton, left on Pembridge Dr.
Rooms
Master Bedroom Closet, Sitting Area
Living Room Great Room
Dining Room Dining/Family Combo
Kitchen Island, Island w/Sink
Interior
Heating Central, Fireplace(s)
Cooling Ceiling Fan(s), Central
Flooring Carpet, Tile
Fireplaces Number 2
Fireplaces Type Living Room, Master Bedroom, Gas Log, Gas Piped
Appliance Free Standing Gas Oven, Free Standing Gas Range, Built-In Gas Oven, Built-In Gas Range, Dishwasher, Microwave
Laundry Inside Room
Exterior
Parking Features Attached
Garage Spaces 3.0
Pool Built-In
Utilities Available Public
Roof Type Tile
Private Pool Yes
Building
Lot Description Low Maintenance
Story 2
Foundation Other, Slab
Sewer Public Sewer
Water See Remarks, Public
Level or Stories Two
Schools
Elementary Schools Elk Grove Unified
Middle Schools Elk Grove Unified
High Schools Elk Grove Unified
School District Sacramento
Others
Senior Community No
Tax ID 134-0730-010-0000
Special Listing Condition Offer As Is

GET MORE INFORMATION

Partner | Lic# 1419595






