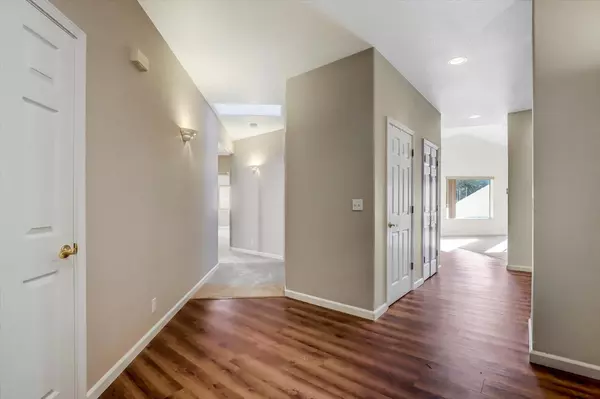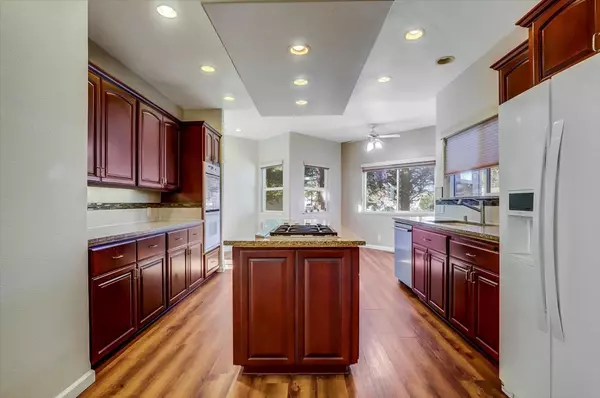
3 Beds
2 Baths
1,924 SqFt
3 Beds
2 Baths
1,924 SqFt
Key Details
Property Type Single Family Home
Sub Type Single Family Residence
Listing Status Active
Purchase Type For Sale
Square Footage 1,924 sqft
Price per Sqft $280
Subdivision Lake Wildwood
MLS Listing ID 224123641
Bedrooms 3
Full Baths 2
HOA Fees $3,508/ann
HOA Y/N Yes
Originating Board MLS Metrolist
Year Built 1997
Lot Size 0.290 Acres
Acres 0.29
Property Description
Location
State CA
County Nevada
Area 13114
Direction Main Gate. LWW Dr. to Ringtail Road
Rooms
Master Bathroom Shower Stall(s), Double Sinks, Tile, Window
Master Bedroom Ground Floor, Walk-In Closet
Living Room Cathedral/Vaulted
Dining Room Breakfast Nook, Space in Kitchen, Dining/Living Combo, Formal Area
Kitchen Breakfast Area, Pantry Closet, Granite Counter, Island
Interior
Interior Features Cathedral Ceiling, Formal Entry, Storage Area(s)
Heating Propane, Central, Propane Stove, Fireplace Insert
Cooling Ceiling Fan(s), Central
Flooring Carpet, Laminate, Tile
Fireplaces Number 1
Fireplaces Type Insert, Living Room, Gas Log
Window Features Dual Pane Full
Appliance Compactor, Dishwasher, Disposal, Double Oven
Laundry Laundry Closet, Dryer Included, Washer Included
Exterior
Parking Features RV Access, Garage Door Opener, Garage Facing Front, Uncovered Parking Spaces 2+, Golf Cart
Garage Spaces 2.0
Utilities Available Cable Available, Propane Tank Leased, Electric, Internet Available
Amenities Available Barbeque, Playground, Pool, Clubhouse, Putting Green(s), Exercise Course, Exercise Court, Recreation Facilities, Game Court Exterior, Golf Course, Tennis Courts, Greenbelt, Trails, Park
View Hills
Roof Type Shingle,Composition
Topography Level
Street Surface Asphalt,Paved
Porch Back Porch, Covered Patio
Private Pool No
Building
Lot Description Auto Sprinkler F&R, Close to Clubhouse, Gated Community, Landscape Back, Landscape Front
Story 1
Foundation Concrete, ConcretePerimeter
Sewer In & Connected, Public Sewer
Water Water District, Private
Architectural Style Contemporary
Level or Stories One
Schools
Elementary Schools Penn Valley
Middle Schools Penn Valley
High Schools Nevada Joint Union
School District Nevada
Others
HOA Fee Include Security
Senior Community No
Tax ID 033-500-013-000
Special Listing Condition None

GET MORE INFORMATION

Partner | Lic# 1419595






