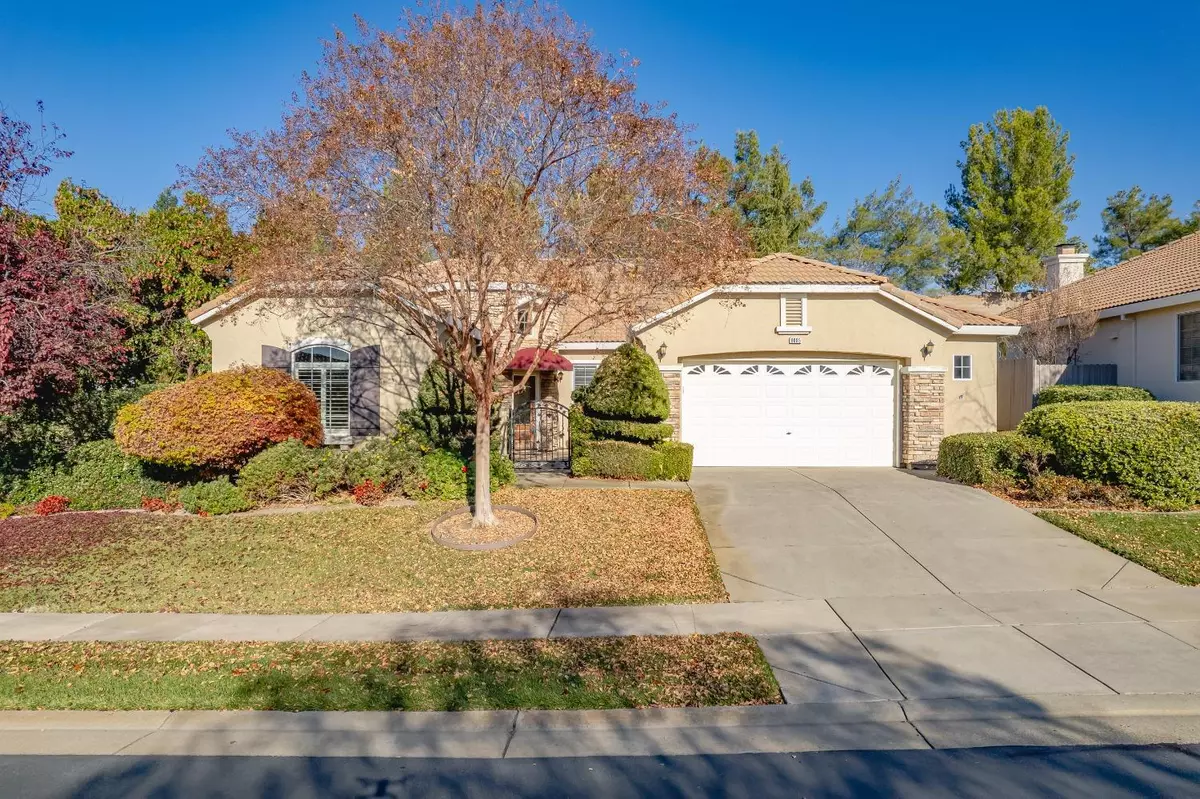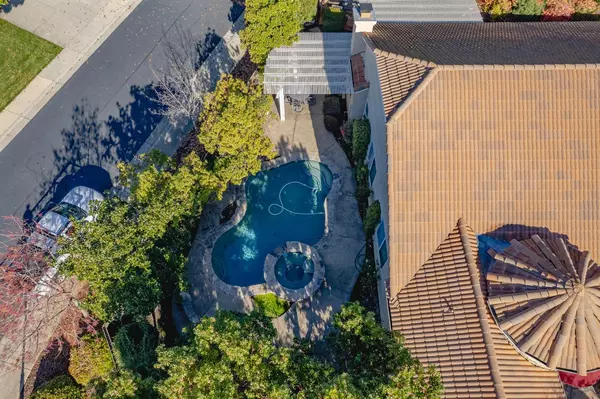
2 Beds
2 Baths
2,612 SqFt
2 Beds
2 Baths
2,612 SqFt
Key Details
Property Type Single Family Home
Sub Type Single Family Residence
Listing Status Active
Purchase Type For Sale
Square Footage 2,612 sqft
Price per Sqft $331
Subdivision 4 Seasons
MLS Listing ID 224132432
Bedrooms 2
Full Baths 2
HOA Fees $280/mo
HOA Y/N Yes
Originating Board MLS Metrolist
Year Built 2005
Lot Size 10,454 Sqft
Acres 0.24
Lot Dimensions 70x120x49x17x99x14x13x25
Property Description
Location
State CA
County El Dorado
Area 12602
Direction USe GPS to the address 8005 Fallview Way.
Rooms
Master Bathroom Shower Stall(s), Double Sinks, Soaking Tub
Master Bedroom Walk-In Closet
Living Room Great Room
Dining Room Formal Area
Kitchen Breakfast Area, Granite Counter, Island w/Sink
Interior
Heating Central, Fireplace(s), Natural Gas
Cooling Ceiling Fan(s), Central
Flooring Carpet, Laminate, Wood
Fireplaces Number 1
Fireplaces Type Living Room, Gas Log
Window Features Dual Pane Full,Window Coverings,Window Screens
Appliance Gas Cook Top, Built-In Gas Oven, Gas Water Heater, Dishwasher, Disposal, Microwave, Double Oven, ENERGY STAR Qualified Appliances
Laundry Cabinets, Dryer Included, Washer Included, Inside Room
Exterior
Exterior Feature Uncovered Courtyard, Entry Gate
Parking Features Attached, Restrictions, Garage Door Opener, Garage Facing Front
Garage Spaces 2.0
Fence Back Yard, Fenced, Wood
Pool Built-In, On Lot, Pool/Spa Combo
Utilities Available Cable Connected, Public, DSL Available, Internet Available, Natural Gas Connected
Amenities Available Barbeque, Pool, Clubhouse, Putting Green(s), Exercise Room, Tennis Courts, Trails
Roof Type Cement,Tile
Topography Lot Grade Varies
Street Surface Asphalt
Porch Back Porch
Private Pool Yes
Building
Lot Description Auto Sprinkler F&R, Corner, Gated Community
Story 1
Foundation Concrete, Slab
Builder Name K Hovanian
Sewer Public Sewer
Water Meter on Site, Public
Architectural Style Mediterranean, Contemporary
Schools
Elementary Schools Buckeye Union
Middle Schools Buckeye Union
High Schools El Dorado Union High
School District El Dorado
Others
HOA Fee Include MaintenanceGrounds, Pool
Senior Community Yes
Restrictions Age Restrictions,Board Approval,Signs,Exterior Alterations,Parking
Tax ID 117-360-035-000
Special Listing Condition Successor Trustee Sale
Pets Allowed Yes

GET MORE INFORMATION

Partner | Lic# 1419595






