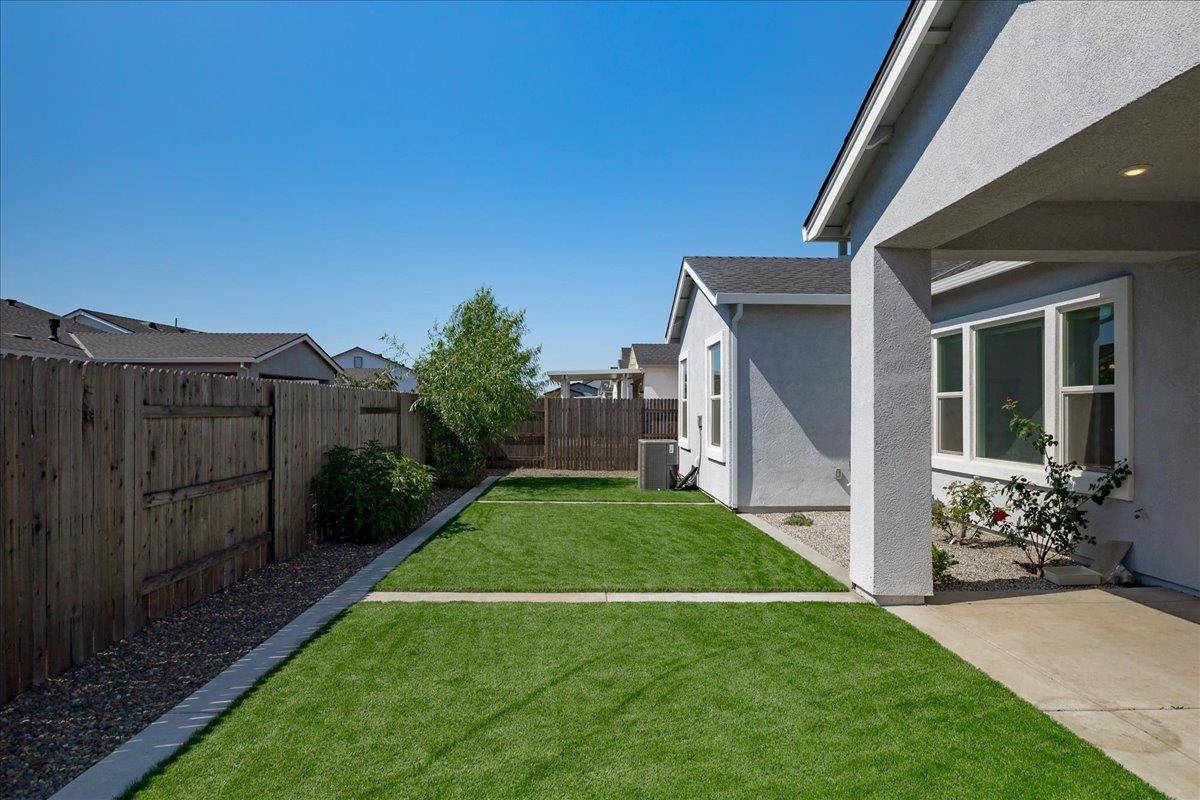3 Beds
2 Baths
1,951 SqFt
3 Beds
2 Baths
1,951 SqFt
Key Details
Property Type Single Family Home
Sub Type Single Family Residence
Listing Status Active
Purchase Type For Sale
Square Footage 1,951 sqft
Price per Sqft $363
Subdivision Sentinal Village At Sierra Vista
MLS Listing ID 225080902
Bedrooms 3
Full Baths 2
HOA Y/N No
Year Built 2022
Lot Size 5,811 Sqft
Acres 0.1334
Property Sub-Type Single Family Residence
Source MLS Metrolist
Property Description
Location
State CA
County Placer
Area 12747
Direction Take Pleasant Grove West to Fiddyment Road. Turn Left on Fiddyment Road. Right on Vista Grande Blvd. Left on Misty Ridge Drive, and Right on Riding Path Drive.
Rooms
Guest Accommodations No
Living Room Great Room
Dining Room Dining Bar, Formal Area
Kitchen Pantry Closet, Quartz Counter, Island w/Sink, Kitchen/Family Combo
Interior
Heating Central, Fireplace(s), Natural Gas
Cooling Ceiling Fan(s), Central
Flooring Carpet, Tile, Vinyl, See Remarks
Fireplaces Number 1
Fireplaces Type Living Room, Gas Piped
Window Features Caulked/Sealed,Dual Pane Full,Low E Glass Full,Window Screens
Appliance Free Standing Gas Range, Built-In Gas Oven, Gas Plumbed, Gas Water Heater, Hood Over Range, Dishwasher, Disposal, Microwave, Plumbed For Ice Maker, Tankless Water Heater
Laundry Cabinets, Electric, Gas Hook-Up, Ground Floor, Inside Room
Exterior
Parking Features Attached, Garage Door Opener, Garage Facing Front
Garage Spaces 2.0
Fence Back Yard, Fenced, Full
Utilities Available Cable Available, Public, DSL Available, Solar, Electric, Internet Available, Natural Gas Connected
Roof Type Composition
Topography Level
Porch Front Porch, Covered Patio
Private Pool No
Building
Lot Description Auto Sprinkler Front, Curb(s)/Gutter(s), Landscape Back, Landscape Front, Low Maintenance
Story 1
Foundation Concrete, Slab
Builder Name JMC Homes
Sewer In & Connected, Public Sewer
Water Meter on Site, Meter Required, Public
Architectural Style Contemporary
Schools
Elementary Schools Center Unified
Middle Schools Center Unified
High Schools Center Unified
School District Placer
Others
Senior Community No
Tax ID 498-270-029-000
Special Listing Condition None
Pets Allowed Yes
Virtual Tour https://goldenhillsmedia.hd.pics/3104-Bramblewood-Way

GET MORE INFORMATION
Partner | Lic# 1419595






