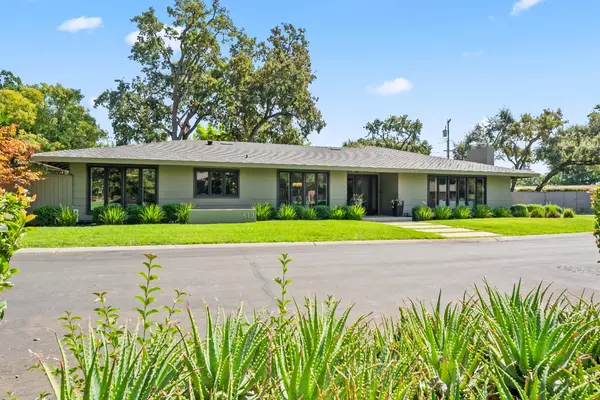
4 Beds
3 Baths
3,469 SqFt
4 Beds
3 Baths
3,469 SqFt
Open House
Sun Nov 09, 12:00pm - 2:00pm
Key Details
Property Type Single Family Home
Sub Type Single Family Residence
Listing Status Active
Purchase Type For Sale
Square Footage 3,469 sqft
Price per Sqft $612
Subdivision Lake Wilhaggin
MLS Listing ID 225120040
Bedrooms 4
Full Baths 3
HOA Fees $545/mo
HOA Y/N Yes
Year Built 1975
Lot Size 0.390 Acres
Acres 0.39
Property Sub-Type Single Family Residence
Source MLS Metrolist
Property Description
Location
State CA
County Sacramento
Area 10864
Direction Fair Oaks Blvd. to Lake Wilhaggin to address.
Rooms
Family Room Cathedral/Vaulted, View
Guest Accommodations No
Master Bathroom Shower Stall(s), Double Sinks, Steam, Tub, Walk-In Closet, Window
Master Bedroom Walk-In Closet, Outside Access, Sitting Area
Living Room View
Dining Room Formal Room, Dining Bar, Space in Kitchen
Kitchen Granite Counter, Island, Kitchen/Family Combo
Interior
Interior Features Open Beam Ceiling
Heating Central
Cooling Central
Flooring Carpet, Wood
Fireplaces Number 3
Fireplaces Type Living Room, Master Bedroom, Family Room
Equipment Central Vacuum
Window Features Dual Pane Full,Window Coverings
Appliance Gas Cook Top, Built-In Refrigerator, Dishwasher, Disposal, Plumbed For Ice Maker, Wine Refrigerator
Laundry Cabinets, Inside Room
Exterior
Exterior Feature Built-In Barbeque
Parking Features Attached, Detached, Garage Door Opener, Garage Facing Side
Garage Spaces 4.0
Fence Back Yard
Pool Built-In, On Lot, Dark Bottom, Fenced, Gunite Construction
Utilities Available Public, Cable Connected, Sewer Connected
Amenities Available Greenbelt
Roof Type Composition
Topography Trees Many
Street Surface Paved
Porch Covered Patio
Private Pool Yes
Building
Lot Description Auto Sprinkler F&R, Cul-De-Sac, Dead End, Shape Irregular, Lake Access, Landscape Back, Landscape Front
Story 1
Foundation Slab
Sewer Public Sewer
Water Meter on Site, Water District
Architectural Style Ranch, Contemporary
Schools
Elementary Schools San Juan Unified
Middle Schools San Juan Unified
High Schools San Juan Unified
School District Sacramento
Others
Senior Community No
Tax ID 292-0150-020-0000
Special Listing Condition None
Virtual Tour https://youtu.be/hTeE3dYPsHo

GET MORE INFORMATION

Partner | Lic# 1419595






