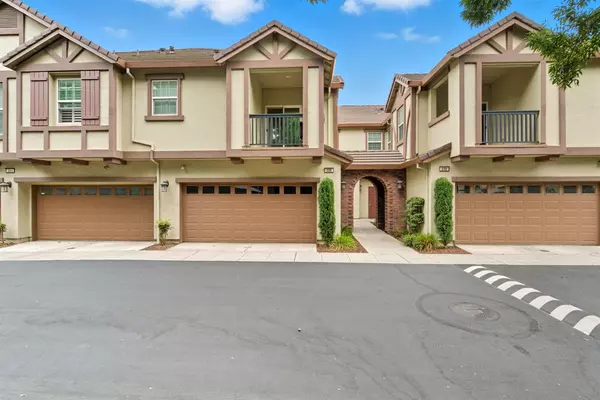
3 Beds
3 Baths
1,452 SqFt
3 Beds
3 Baths
1,452 SqFt
Key Details
Property Type Condo
Sub Type Condominium
Listing Status Active
Purchase Type For Sale
Square Footage 1,452 sqft
Price per Sqft $405
MLS Listing ID 225128725
Bedrooms 3
Full Baths 2
HOA Fees $538/mo
HOA Y/N Yes
Year Built 2007
Lot Size 100 Sqft
Acres 0.0023
Lot Dimensions San Joaquin
Property Sub-Type Condominium
Source MLS Metrolist
Property Description
Location
State CA
County San Joaquin
Area 20603
Direction turn right on W Lucita Way. Continue to the end of the street, the home will be on you left.
Rooms
Family Room Great Room
Guest Accommodations No
Master Bathroom Shower Stall(s), Tub, Walk-In Closet, Window
Living Room Great Room
Dining Room Space in Kitchen, Dining/Living Combo
Kitchen Pantry Cabinet, Island, Stone Counter, Kitchen/Family Combo
Interior
Heating Natural Gas
Cooling Ceiling Fan(s), Central
Flooring Vinyl
Appliance Gas Cook Top, Built-In Gas Oven, Dishwasher, Disposal
Laundry Cabinets, Gas Hook-Up, Hookups Only, Inside Room
Exterior
Parking Features Attached, Garage Door Opener
Garage Spaces 2.0
Fence Back Yard, Fenced
Utilities Available Cable Available, Electric, Other
Amenities Available Trails, Park
View Other
Roof Type Tile
Private Pool No
Building
Lot Description Private, Landscape Back, Landscape Front, Low Maintenance
Story 2
Unit Location Other
Foundation Other
Sewer Other
Water Public
Architectural Style Traditional
Level or Stories Two
Schools
Elementary Schools Lammersville
Middle Schools Lammersville
High Schools Lammersville
School District San Joaquin
Others
HOA Fee Include MaintenanceGrounds, Trash, Water
Senior Community No
Tax ID 254-500-40
Special Listing Condition Offer As Is
Pets Allowed Yes, Cats OK, Dogs OK

GET MORE INFORMATION

Partner | Lic# 1419595






