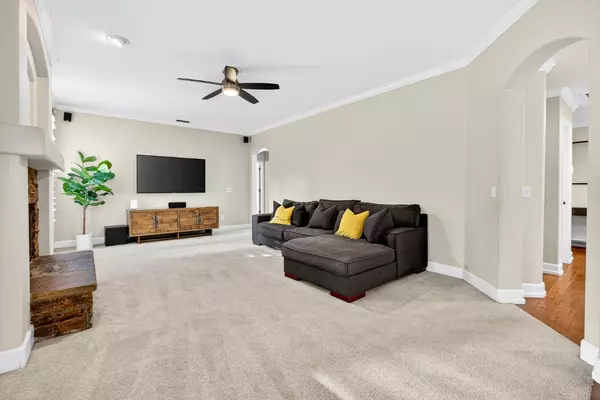
4 Beds
3 Baths
3,252 SqFt
4 Beds
3 Baths
3,252 SqFt
Open House
Sat Nov 15, 11:00am - 3:00pm
Sun Nov 16, 11:00am - 3:00pm
Key Details
Property Type Single Family Home
Sub Type Single Family Residence
Listing Status Active
Purchase Type For Sale
Square Footage 3,252 sqft
Price per Sqft $353
Subdivision St Andrews
MLS Listing ID 225141829
Bedrooms 4
Full Baths 2
HOA Fees $60/mo
HOA Y/N Yes
Year Built 1999
Lot Size 0.253 Acres
Acres 0.2533
Property Sub-Type Single Family Residence
Source MLS Metrolist
Property Description
Location
State CA
County Placer
Area 12747
Direction See GPS
Rooms
Guest Accommodations No
Master Bathroom Shower Stall(s), Double Sinks, Soaking Tub, Granite, Tile, Walk-In Closet, Window
Living Room Other
Dining Room Formal Room
Kitchen Breakfast Area, Pantry Closet, Granite Counter, Island
Interior
Interior Features Cathedral Ceiling
Heating Central, Fireplace(s)
Cooling Ceiling Fan(s), Central
Flooring Carpet, Linoleum, Tile, Vinyl, Wood
Fireplaces Number 1
Fireplaces Type Living Room, Raised Hearth, Family Room, Stone, Gas Log
Appliance Gas Cook Top, Gas Water Heater, Hood Over Range, Dishwasher, Disposal, Microwave
Laundry Cabinets, Laundry Closet, Inside Room
Exterior
Parking Features Attached, Garage Door Opener, Garage Facing Front
Garage Spaces 3.0
Fence Back Yard, Wood
Pool Built-In, Pool Sweep, Pool/Spa Combo, Fenced
Utilities Available Cable Available, Public, Sewer In & Connected, Electric, Internet Available, Natural Gas Connected
Amenities Available Other
View City
Roof Type Tile
Porch Front Porch, Covered Patio
Private Pool Yes
Building
Lot Description Court, Gated Community, Landscape Back, Landscape Front
Story 2
Foundation Concrete, Slab
Sewer Public Sewer
Water Meter on Site, Public
Level or Stories Two
Schools
Elementary Schools Dry Creek Joint
Middle Schools Dry Creek Joint
High Schools Roseville Joint
School District Placer
Others
HOA Fee Include MaintenanceGrounds
Senior Community No
Tax ID 477-620-016-000
Special Listing Condition None
Virtual Tour https://youtu.be/gMpmP9qZ4rc?si=_-sQ-F5iMmoskmfa

GET MORE INFORMATION

Partner | Lic# 1419595






