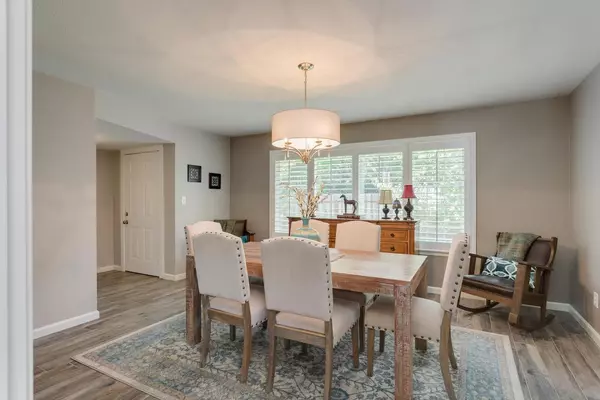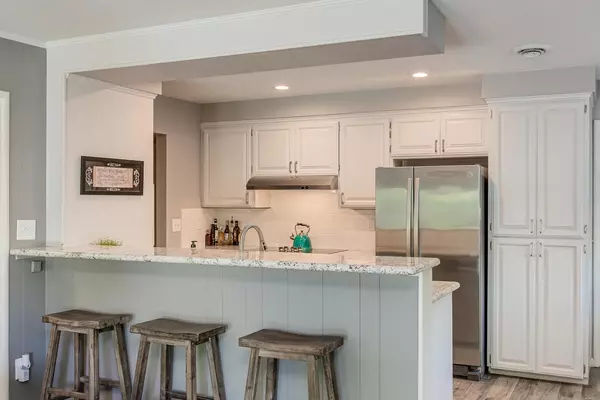$430,000
$430,000
For more information regarding the value of a property, please contact us for a free consultation.
3 Beds
2 Baths
1,641 SqFt
SOLD DATE : 01/05/2021
Key Details
Sold Price $430,000
Property Type Single Family Home
Sub Type Single Family Residence
Listing Status Sold
Purchase Type For Sale
Square Footage 1,641 sqft
Price per Sqft $262
Subdivision Cypress Park
MLS Listing ID 20025235
Sold Date 01/05/21
Bedrooms 3
Full Baths 2
HOA Y/N No
Originating Board MLS Metrolist
Year Built 1968
Lot Size 7,405 Sqft
Acres 0.17
Lot Dimensions 73x115x44x17x17x94
Property Description
Refined, yet comfortable is what this beauty offers! From the moment you enter the lush private front court yard you can see this is a well loved home. Lots to offer: Commercial grade wood grain porcelain tile floors throughout, except for carpeted bedrooms. Ceiling fans in all bedrooms and familyroom. Kitchen features granite counters, 5 burner stove top and lots of storage. Great room has full wall brick fireplace w/raised hearth plus built-in shelves.....and a wall of glass overlooking your relaxing backyard with its covered brick patio plus open patio for sunning and lots of green grass + colorful landscaping. We also have a large (16x11) master bedroom that with spacious master bath (dbl sinks plus sep room for shower & toilet) and a great walk-in closet. Good sized secondary bedrooms for family or guests and an oversized laundry room w/large pantry/storage closet and space for extra refrigerator or freezer. Just too many features to list...see attachment.
Location
State CA
County Sacramento
Area 10608
Direction Winding Way to Walnut and right on Cypress or Manzanita Ave to west on Cypress, cross Walnut & home is on the right. Convenient location--- 1/3 mile to Gibbons Community Park; 1/2 mile to American River College; 1 mile major shopping (Bel Air (Raley's) & Safeway centers; less than 2 miles to Interstate 80.
Rooms
Master Bathroom Double Sinks, Shower Stall(s), Stone, Walk-In Closet, Window
Master Bedroom 16x11 Ground Floor
Bedroom 2 12x10
Bedroom 3 11x10
Dining Room 15x14 Dining Bar, Dining/Family Combo, Formal Room
Kitchen 18x10 Granite Counter, Kitchen/Family Combo, Pantry Cabinet
Family Room 15x14
Interior
Heating Central, Natural Gas
Cooling Ceiling Fan(s), Central, Whole House Fan
Flooring Carpet, Tile, See Remarks
Fireplaces Number 1
Fireplaces Type Family Room, Gas Piped
Window Features Dual Pane Full,Window Coverings
Appliance Built-In Electric Oven, Dishwasher, Disposal, Electric Cook Top, Electric Water Heater, Free Standing Refrigerator, Hood Over Range, Microwave, Plumbed For Ice Maker
Laundry Cabinets, Inside Room, Space For Frzr/Refr
Exterior
Exterior Feature Uncovered Courtyard
Parking Features Garage Door Opener, Garage Facing Front, RV Possible
Garage Spaces 2.0
Fence Back Yard, Front Yard, Wood
Utilities Available Public, Cable Connected, Internet Available, Natural Gas Connected
Roof Type Composition
Street Surface Paved
Porch Back Porch, Front Porch, Uncovered Patio
Private Pool No
Building
Lot Description Auto Sprinkler F&R, Corner, Landscape Back, Landscape Front, Low Maintenance, Shape Irregular
Story 1
Foundation Raised
Sewer In & Connected
Water Meter on Site, Public
Architectural Style Ranch, Traditional
Schools
Elementary Schools San Juan Unified
Middle Schools San Juan Unified
High Schools San Juan Unified
School District Sacramento
Others
Senior Community No
Tax ID 240-0501-014-0000
Special Listing Condition None
Read Less Info
Want to know what your home might be worth? Contact us for a FREE valuation!

Our team is ready to help you sell your home for the highest possible price ASAP

Bought with Lyon RE Roseville
GET MORE INFORMATION
Partner | Lic# 1419595






