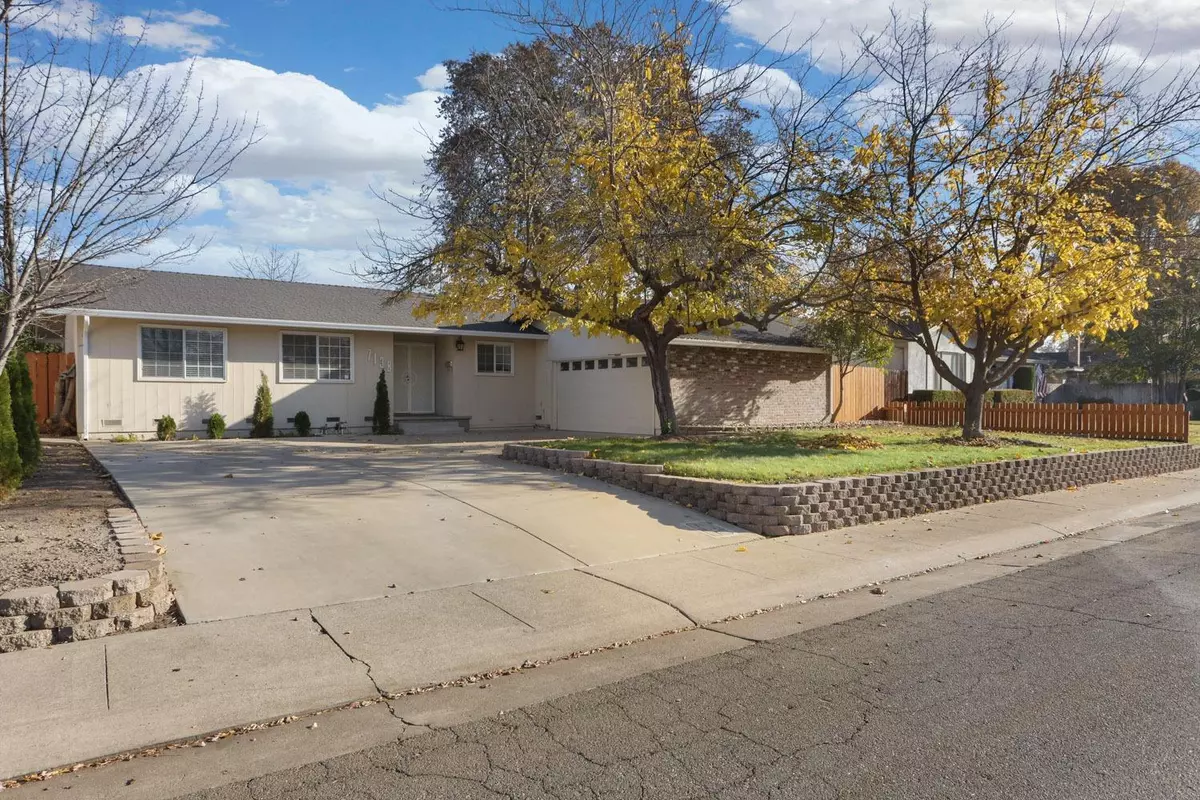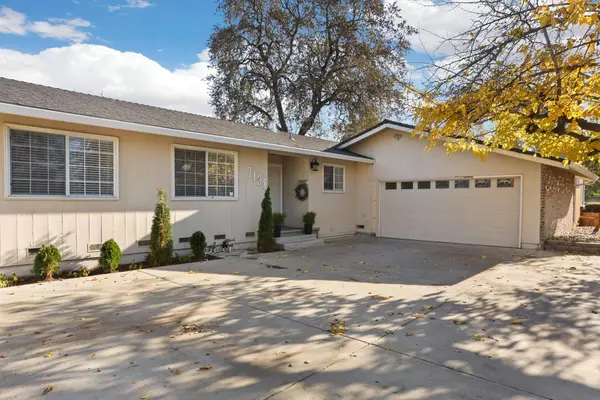$420,000
$399,800
5.1%For more information regarding the value of a property, please contact us for a free consultation.
3 Beds
2 Baths
1,506 SqFt
SOLD DATE : 01/28/2021
Key Details
Sold Price $420,000
Property Type Single Family Home
Sub Type Single Family Residence
Listing Status Sold
Purchase Type For Sale
Square Footage 1,506 sqft
Price per Sqft $278
Subdivision Park Woods 15
MLS Listing ID 20072305
Sold Date 01/28/21
Bedrooms 3
Full Baths 2
HOA Y/N No
Originating Board MLS Metrolist
Year Built 1964
Lot Size 8,359 Sqft
Acres 0.1919
Property Description
Located in the highly desirable and established Parkwoods neighborhood and Lincoln School District, this newly remodeled home is complete with NEW laminate and tile flooring, interior paint, door frames and baseboards. The separate living and family room with a fireplace are complete with large windows offering plenty of natural light and a great space entertaining. The beautiful kitchen features white cabinets, granite countertops, stainless steel appliances with double oven and full tile backsplash. Both bathrooms have been updated with new toilets, sinks,tile showers,and tile floring. The backyard is an oasis of its own with a built in heated pool with waterfall and spa. Enjoy the low maintenance landscaping, shed and new fencing and concrete walkways. Once you see it you will want to call this one HOME!
Location
State CA
County San Joaquin
Area 20704
Direction Head west on Bonniebrook Dr toward Oak Creek Dr Turn right onto Rosewood Dr
Rooms
Master Bedroom Closet
Dining Room Formal Area
Kitchen Granite Counter, Pantry Closet
Interior
Heating Central
Cooling Ceiling Fan(s), Central, Whole House Fan
Flooring Laminate, Tile
Fireplaces Number 1
Fireplaces Type Family Room, Wood Burning
Window Features Dual Pane Full
Appliance Built-In Electric Oven, Built-In Gas Range, Dishwasher, Disposal, Gas Water Heater, Insulated Water Heater
Laundry Gas Hook-Up, In Garage
Exterior
Parking Features RV Possible
Garage Spaces 2.0
Fence Back Yard
Pool Built-In, On Lot, Pool/Spa Combo, Heated
Utilities Available Electric, Public, Dish Antenna, Internet Available, Natural Gas Connected
Roof Type Composition
Street Surface Paved
Porch Uncovered Patio
Private Pool Yes
Building
Lot Description Auto Sprinkler Front, Landscape Back, Landscape Front, Low Maintenance, Manual Sprinkler Rear, Shape Regular, See Remarks
Story 1
Foundation Slab
Sewer Sewer Connected, Public Sewer
Water Meter on Site
Schools
Elementary Schools Lincoln Unified
Middle Schools Lincoln Unified
High Schools Lincoln Unified
School District San Joaquin
Others
Senior Community No
Tax ID 077-120-03
Special Listing Condition None
Read Less Info
Want to know what your home might be worth? Contact us for a FREE valuation!

Our team is ready to help you sell your home for the highest possible price ASAP

Bought with Non-MLS Office
GET MORE INFORMATION
Partner | Lic# 1419595






