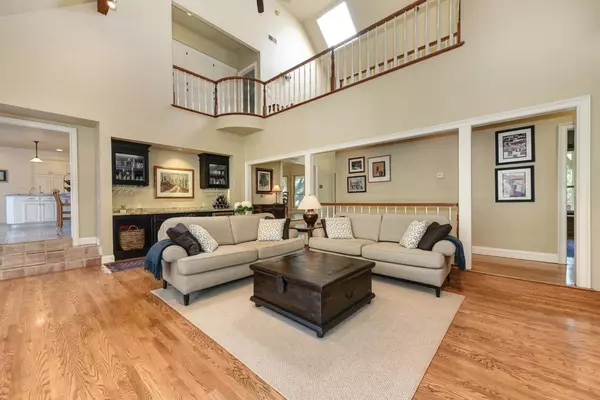$1,550,000
$1,489,700
4.0%For more information regarding the value of a property, please contact us for a free consultation.
4 Beds
5 Baths
4,045 SqFt
SOLD DATE : 02/17/2021
Key Details
Sold Price $1,550,000
Property Type Single Family Home
Sub Type Single Family Residence
Listing Status Sold
Purchase Type For Sale
Square Footage 4,045 sqft
Price per Sqft $383
Subdivision Hidden Creek Estates
MLS Listing ID 20071394
Sold Date 02/17/21
Bedrooms 4
Full Baths 3
HOA Y/N No
Originating Board MLS Metrolist
Year Built 1988
Lot Size 0.920 Acres
Acres 0.9203
Lot Dimensions 184x221x90x45x45x231
Property Description
Gorgeous traditional French Country home nestled in the quaint community of Hidden Creek Estates, walking distance to Folsom Lake. The flowing floor plan lives like a single story with the formal rooms, expansive family room and kitchen, master suite, office, and extra-large laundry room on the main floor. The home is light and bright with neutral finishes and captivating picture windows. Updates include remodeled kitchen, bathrooms, and laundry room, tankless water heater, and concrete roof. The master suite has a two-way fireplace, radiant heat flooring in the bathroom, and an attached exercise/sitting room. Second floor has an en-suite bedroom plus 2 additional bedrooms and a Jack-and-Jill bathroom. The nearly 1-acre lot offers a private, park-like backyard with a Pebble Tec pool, sports court, built-in BBQ, gardens, horseshoe pit, and more. The location also enjoys easy access to miles of walking/biking trails including Pioneer Trail and minutes from the Granite Bay boat launch.
Location
State CA
County Placer
Area 12746
Direction East on Douglas Blvd, left into Hidden Lake Estates, right on East Hidden Lake, right on Haley, right on Warren Court. Property on the right.
Rooms
Master Bathroom Double Sinks, Outside Access, Shower Stall(s), Tub, Walk-In Closet
Master Bedroom Ground Floor
Dining Room Breakfast Nook, Dining Bar, Dining/Living Combo, Formal Room
Kitchen Granite Counter, Island w/Sink, Pantry Cabinet
Interior
Heating Central, Radiant Floor
Cooling Ceiling Fan(s), Central, MultiUnits, Whole House Fan
Flooring Carpet, Tile, Wood
Fireplaces Number 3
Fireplaces Type Dining Room, Family Room, Gas Log, Master Bedroom, Wood Burning
Equipment Central Vacuum
Window Features Dual Pane Full,Window Coverings
Appliance Built-In Refrigerator, Compactor, Dishwasher, Disposal, Double Oven, Gas Cook Top, Microwave, Plumbed For Ice Maker, Self/Cont Clean Oven, Tankless Water Heater
Laundry Cabinets, Gas Hook-Up, Inside Room, Space For Frzr/Refr
Exterior
Exterior Feature BBQ Built-In
Parking Features 24'+ Deep Garage, Garage Facing Side, RV Possible
Garage Spaces 3.0
Fence Back Yard
Pool Built-In, Gunite Construction, On Lot, Sport
Utilities Available Public, Cable Available, Internet Available, Natural Gas Connected
View Special
Roof Type Cement
Topography Level,Rock Outcropping,Snow Line Below,Trees Many
Street Surface Paved
Porch Covered Patio, Front Porch, Uncovered Deck, Uncovered Patio
Private Pool Yes
Building
Lot Description Auto Sprinkler F&R, Corner, Cul-De-Sac, Landscape Back, Landscape Front, Secluded, Shape Regular, Street Lights
Story 2
Unit Location Upper Level
Foundation Raised
Builder Name Ed Fralik
Sewer In & Connected
Water Public
Architectural Style Traditional
Schools
Elementary Schools Eureka Union
Middle Schools Eureka Union
High Schools Roseville Joint
School District Placer
Others
Senior Community No
Tax ID 035-350-018-000
Special Listing Condition None
Read Less Info
Want to know what your home might be worth? Contact us for a FREE valuation!

Our team is ready to help you sell your home for the highest possible price ASAP

Bought with Village Financial Group
GET MORE INFORMATION
Partner | Lic# 1419595






