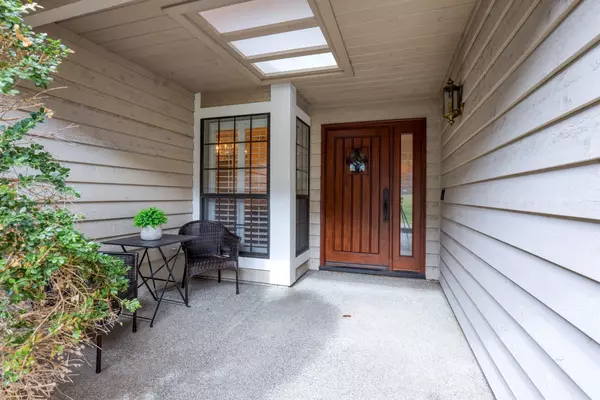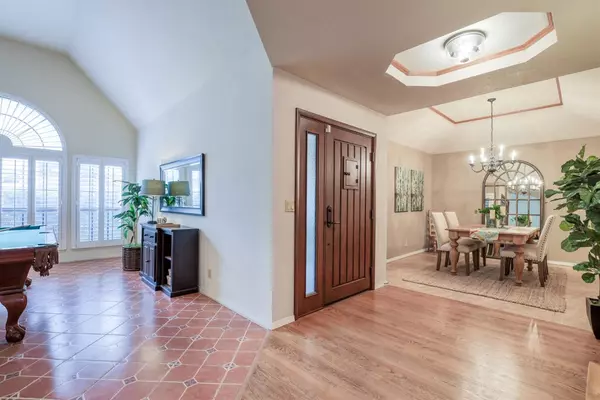$900,000
$859,000
4.8%For more information regarding the value of a property, please contact us for a free consultation.
4 Beds
3 Baths
2,711 SqFt
SOLD DATE : 03/10/2021
Key Details
Sold Price $900,000
Property Type Single Family Home
Sub Type Single Family Residence
Listing Status Sold
Purchase Type For Sale
Square Footage 2,711 sqft
Price per Sqft $331
MLS Listing ID 221002297
Sold Date 03/10/21
Bedrooms 4
Full Baths 3
HOA Y/N No
Originating Board MLS Metrolist
Year Built 1987
Lot Size 0.284 Acres
Acres 0.2842
Property Description
Granite Bay home ,Walking distance to Folsom Lake and all the beautiful trails. This 4 bedroom , one level home has 3 bedrooms on one end and an En suite on the other end with outdoor access. Large kitchen with island and French doors leading to the backyard decking for fun family entertainment. Private deck off the master bedroom overlooking the huge, secluded backyard with oak trees, large built in pool with waterfalls. 50 year composition roof. Home is located on a very quiet, dead end street. Oversized 3 car garage, room for toys and even a home gym. Located in the 10+ rated Eureka School District. Come and view today.
Location
State CA
County Placer
Area 12746
Direction Douglas East, right on Mooney, right on Hill, left onto Bronson
Rooms
Master Bathroom Closet, Shower Stall(s), Double Sinks, Sunken Tub, Walk-In Closet
Master Bedroom Balcony, Walk-In Closet
Dining Room Dining/Family Combo, Formal Area
Kitchen Pantry Closet, Granite Counter, Island, Kitchen/Family Combo
Interior
Interior Features Skylight(s), Storage Area(s), Wet Bar
Heating Central
Cooling Ceiling Fan(s), Central
Flooring Laminate, Tile, Wood
Fireplaces Number 1
Fireplaces Type Family Room
Appliance Built-In Electric Oven, Gas Cook Top, Dishwasher, Disposal, Microwave, Wine Refrigerator
Laundry Cabinets, Sink, Inside Room
Exterior
Parking Features Attached, Garage Facing Front
Garage Spaces 3.0
Fence Wood
Pool Built-In, Fenced
Utilities Available Public, Natural Gas Available
Roof Type Composition
Street Surface Asphalt
Porch Covered Patio
Private Pool Yes
Building
Lot Description Dead End
Story 1
Foundation Raised
Sewer In & Connected
Water Meter on Site
Level or Stories One
Schools
Elementary Schools Eureka Union
Middle Schools Eureka Union
High Schools Roseville Joint
School District Placer
Others
Senior Community No
Tax ID 047-380-007-000
Special Listing Condition None
Read Less Info
Want to know what your home might be worth? Contact us for a FREE valuation!

Our team is ready to help you sell your home for the highest possible price ASAP

Bought with Redfin Corporation
GET MORE INFORMATION
Partner | Lic# 1419595






