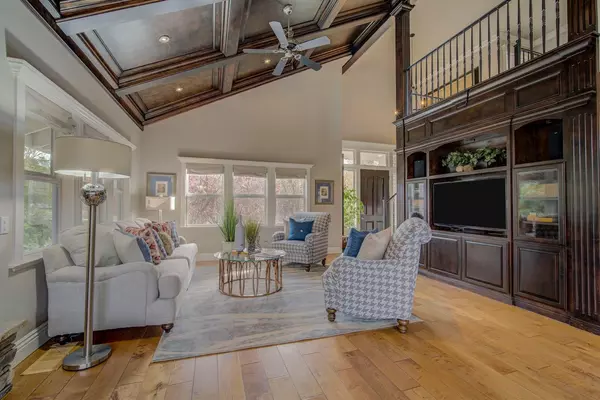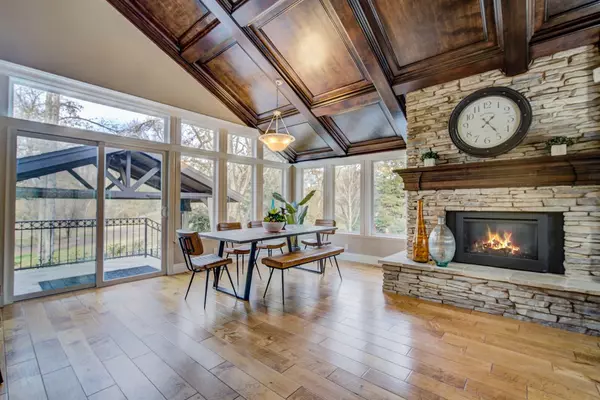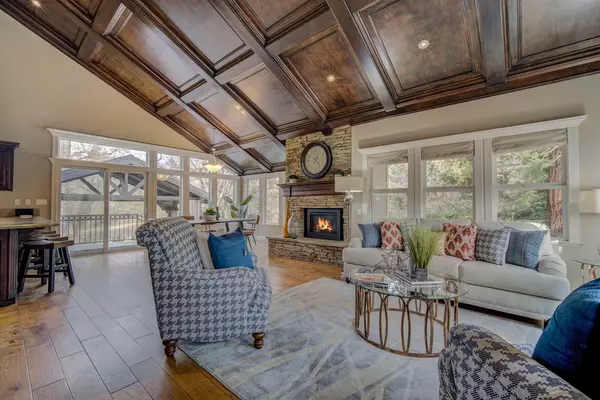$1,265,000
$1,299,000
2.6%For more information regarding the value of a property, please contact us for a free consultation.
3 Beds
4 Baths
4,540 SqFt
SOLD DATE : 03/11/2021
Key Details
Sold Price $1,265,000
Property Type Single Family Home
Sub Type Single Family Residence
Listing Status Sold
Purchase Type For Sale
Square Footage 4,540 sqft
Price per Sqft $278
MLS Listing ID 20073535
Sold Date 03/11/21
Bedrooms 3
Full Baths 4
HOA Fees $249/ann
HOA Y/N Yes
Originating Board MLS Metrolist
Year Built 1986
Lot Size 0.360 Acres
Acres 0.3598
Property Description
STUNNING contemporary residence of style and elegance that will captivate you from the very moment you lay eyes on it. Tucked away in the sought-after Granite Bay Community of Hidden Valley, this enchanting 4,540 SqFt tri-level home is unmatched. Step inside to the impressive living spaces. Retreat into the spacious master suite and lavish en-suite bedrooms. Master en suite has its own washer/dryer. The custom chef's kitchen is complete with double ovens, double dishwashers, granite counters, wine refrigerator and island with a sink. Down stairs off the garage is a separate mancave/gameroom! Step out onto the inviting patio that is equipped with a gazebo, kitchen, fire pit and wet bar. Later in the evening, soak in the sound of the year round stream and the picturesque views from the hot tub. This garage is for the true garage freak. Put your whole car collection in here! However, the debatable real horse power can be found grazing in the pasture or out riding the many trails nearby.
Location
State CA
County Placer
Area 12746
Direction Take HWY 80E, Exit Douglas Blvd., Left on Auburn Folsom Rd. Right on Willow Ln., Residence is on the left at the end of the cut-de-sac.
Rooms
Basement Full
Master Bathroom Jetted Tub, Shower Stall(s), Stone, Walk-In Closet
Master Bedroom Sitting Area, Surround Sound, Walk-In Closet
Dining Room Dining Bar, Dining/Living Combo, Formal Area
Kitchen Granite Counter, Island w/Sink, Pantry Closet
Interior
Interior Features Skylight(s)
Heating Central, MultiZone, Natural Gas
Cooling Ceiling Fan(s), Central, MultiZone
Flooring Carpet, Stone, Tile, Wood
Fireplaces Number 3
Fireplaces Type Family Room, Gas Log, Living Room, Master Bedroom
Equipment Audio/Video Prewired, Home Theater Equipment, Networked
Window Features Dual Pane Full
Appliance Built-In Refrigerator, Compactor, Dishwasher, Disposal, Double Oven, Free Standing Gas Range, Ice Maker, Microwave, Tankless Water Heater, Wine Refrigerator, See Remarks
Laundry Cabinets, Inside Room, See Remarks
Exterior
Exterior Feature BBQ Built-In, Fire Pit, Kitchen, Wet Bar
Parking Features 24'+ Deep Garage, Garage Door Opener, Garage Facing Side, RV Possible, Underground Parking
Garage Spaces 4.0
Fence Back Yard
Utilities Available Public, Cable Available, Internet Available, Natural Gas Connected
Amenities Available Barbeque, Clubhouse, Park, Recreation Facilities
View Special
Roof Type Composition
Topography Level,Snow Line Below,Trees Many
Street Surface Paved
Porch Covered Patio
Private Pool No
Building
Lot Description Auto Sprinkler F&R, Cul-De-Sac, Greenbelt, Stream Year Round, See Remarks, Lake/River Access
Story 3
Foundation Combination, SeeRemarks
Builder Name Custom
Sewer In & Connected
Water Private
Architectural Style Contemporary, Cottage/Bungalow
Level or Stories MultiSplit
Schools
Elementary Schools Loomis Union
Middle Schools Loomis Union
High Schools Placer Union High
School District Placer
Others
HOA Fee Include MaintenanceGrounds, Water
Senior Community No
Tax ID 035-180-019-000
Special Listing Condition None
Read Less Info
Want to know what your home might be worth? Contact us for a FREE valuation!

Our team is ready to help you sell your home for the highest possible price ASAP

Bought with RE/MAX Gold El Dorado Hills
GET MORE INFORMATION
Partner | Lic# 1419595






