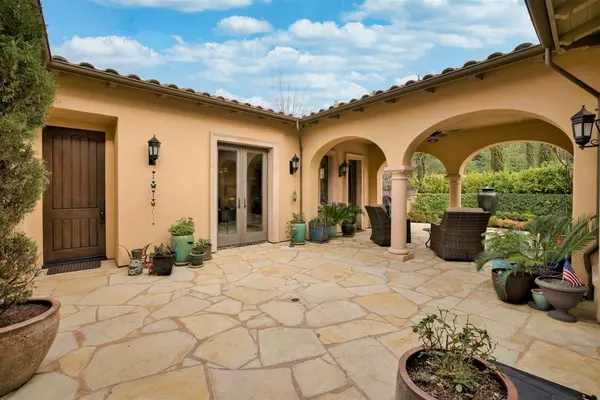$1,900,000
$2,095,000
9.3%For more information regarding the value of a property, please contact us for a free consultation.
4 Beds
5 Baths
4,011 SqFt
SOLD DATE : 03/20/2021
Key Details
Sold Price $1,900,000
Property Type Single Family Home
Sub Type Single Family Residence
Listing Status Sold
Purchase Type For Sale
Square Footage 4,011 sqft
Price per Sqft $473
Subdivision The Grove
MLS Listing ID 20081901
Sold Date 03/20/21
Bedrooms 4
Full Baths 4
HOA Fees $165/mo
HOA Y/N Yes
Originating Board MLS Metrolist
Year Built 2015
Lot Size 0.786 Acres
Acres 0.7857
Property Description
One-Story Contemporary in the Heart of Granite Bay on quiet cul de sac in The Grove. This open floorplan home features a 24' retractable wall of windows overlooking the pool & loggia. On the largest lot in the community at over 3/4 acre. There is an attached casita with a sitting room, bedroom & bath with a separate entrance (currently used for home schooling). The owners have spared no expense in landscaping this beautiful property. They have created an exquisite pool, spa, ipe wood deck, and a lawn & play area that backs to the greenbelt. Plus 175 Cab Franc grape vines. The spacious master suite has his & hers closets, a large master bath, an alcove for a desk or workout equipment & access to Loggia. The home has gorgeous laminate wood flooring and 12-foot ceilings. Each bedroom has private bath and a bonus room between them. Oversized Laundry Room. Wine Room. Huge Butler's Pantry. Security System. 3-car garage & large driveway with extra parking for 4+ cars.
Location
State CA
County Placer
Area 12746
Direction Douglas to Berg to Granite Grove to right on Woodland Grove to the end.
Rooms
Family Room Great Room
Master Bathroom Shower Stall(s), Double Sinks, Tub, Walk-In Closet 2+
Master Bedroom Ground Floor, Outside Access
Living Room Great Room
Dining Room Dining/Family Combo, Space in Kitchen, Formal Area
Kitchen Butlers Pantry, Quartz Counter, Island w/Sink, Kitchen/Family Combo
Interior
Heating Central
Cooling Central
Flooring Laminate
Fireplaces Number 1
Fireplaces Type Gas Piped
Window Features Dual Pane Full
Appliance Built-In Gas Range, Built-In Refrigerator, Dishwasher, Disposal, Microwave, Tankless Water Heater
Laundry Cabinets, Sink, Inside Room
Exterior
Exterior Feature Uncovered Courtyard, Entry Gate
Parking Features Uncovered Parking Spaces 2+, Garage Facing Side
Garage Spaces 3.0
Fence Metal, Wood
Pool On Lot, Pool/Spa Combo, Gunite Construction
Utilities Available Public
Amenities Available Greenbelt
View Garden/Greenbelt
Roof Type Tile
Topography Lot Grade Varies
Street Surface Paved
Porch Covered Patio
Private Pool Yes
Building
Lot Description Auto Sprinkler F&R, Cul-De-Sac, Greenbelt
Story 1
Foundation Slab
Builder Name The New Home Company
Sewer In & Connected
Water Public
Architectural Style Mediterranean, Contemporary
Level or Stories One
Schools
Elementary Schools Eureka Union
Middle Schools Eureka Union
High Schools Placer Union High
School District Placer
Others
Senior Community No
Restrictions Other
Tax ID 460-260-009-000
Special Listing Condition None
Read Less Info
Want to know what your home might be worth? Contact us for a FREE valuation!

Our team is ready to help you sell your home for the highest possible price ASAP

Bought with Nick Sadek Sotheby's International Realty
GET MORE INFORMATION
Partner | Lic# 1419595






