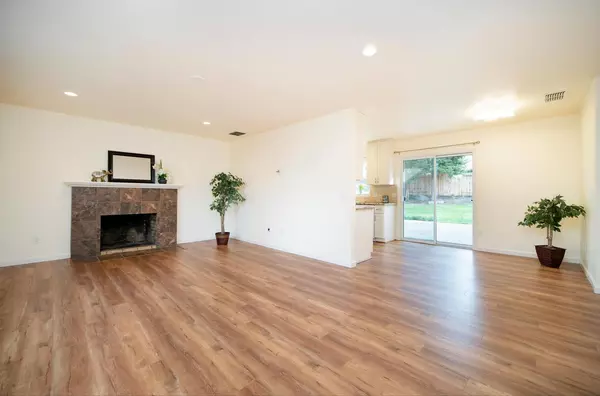$525,000
$459,000
14.4%For more information regarding the value of a property, please contact us for a free consultation.
3 Beds
2 Baths
1,146 SqFt
SOLD DATE : 03/23/2021
Key Details
Sold Price $525,000
Property Type Single Family Home
Sub Type Single Family Residence
Listing Status Sold
Purchase Type For Sale
Square Footage 1,146 sqft
Price per Sqft $458
MLS Listing ID 221004649
Sold Date 03/23/21
Bedrooms 3
Full Baths 2
HOA Y/N No
Originating Board MLS Metrolist
Year Built 1974
Lot Size 7,396 Sqft
Acres 0.1698
Lot Dimensions 50x23x95x69x109
Property Description
LIKE NEW! This home was remodeled down to the studs in 2017. New appliances, windows, roof, insulation, stucco and, heat and air. Enjoy beautiful engineered wood floors. The solar was installed in 2017 and covered virtually all of the last owner's electric bills. Very nice floorplan. The large backyard has some newer fencing and lots of space for a pool or?
Location
State CA
County Placer
Area 12746
Direction Douglas to Seeno to R-Greenhills to L-Northglen or Cavitt Stallman to R-Olive Ranch, R-Briar to L-Northglen.
Rooms
Master Bathroom Shower Stall(s), Stone, Window
Master Bedroom 12x12 Closet, Ground Floor, Outside Access
Bedroom 3 11x10
Bedroom 4 11x10
Living Room 24x13 Other
Dining Room 8x8 Formal Area
Kitchen 11x8 Granite Counter
Interior
Heating Central, Solar Heating, Natural Gas
Cooling Ceiling Fan(s), Central
Flooring Wood, See Remarks
Fireplaces Number 1
Fireplaces Type Living Room, Wood Burning, Gas Piped
Window Features Dual Pane Full
Appliance Free Standing Gas Range, Free Standing Refrigerator, Gas Water Heater, Dishwasher, Disposal, Microwave, Plumbed For Ice Maker, Self/Cont Clean Oven
Laundry In Garage
Exterior
Parking Features Attached
Garage Spaces 2.0
Fence Back Yard, Wood
Utilities Available Public, Solar, TV Antenna, Internet Available, Natural Gas Connected
Roof Type Composition
Topography Level,Lot Grade Varies
Street Surface Paved
Porch Uncovered Patio
Private Pool No
Building
Lot Description Curb(s)
Story 1
Foundation Concrete
Sewer Public Sewer
Water Public
Architectural Style Ranch, Contemporary
Level or Stories One
Schools
Elementary Schools Eureka Union
Middle Schools Eureka Union
High Schools Roseville Joint
School District Placer
Others
Senior Community No
Tax ID 460-042-011-000
Special Listing Condition Probate Listing
Pets Allowed Yes
Read Less Info
Want to know what your home might be worth? Contact us for a FREE valuation!

Our team is ready to help you sell your home for the highest possible price ASAP

Bought with Galster Real Estate Group
GET MORE INFORMATION
Partner | Lic# 1419595






