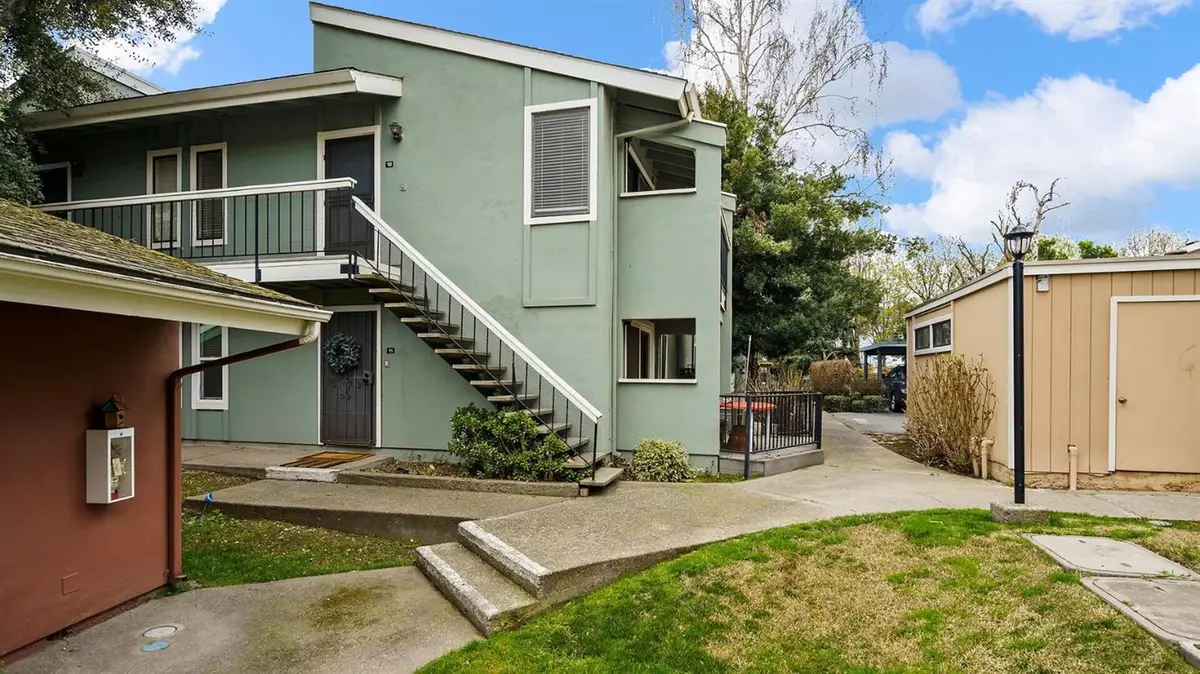$175,000
$169,950
3.0%For more information regarding the value of a property, please contact us for a free consultation.
1 Bed
1 Bath
658 SqFt
SOLD DATE : 03/30/2021
Key Details
Sold Price $175,000
Property Type Condo
Sub Type Condominium
Listing Status Sold
Purchase Type For Sale
Square Footage 658 sqft
Price per Sqft $265
Subdivision Lincoln Village West
MLS Listing ID 221003335
Sold Date 03/30/21
Bedrooms 1
Full Baths 1
HOA Fees $320/mo
HOA Y/N Yes
Originating Board MLS Metrolist
Year Built 1979
Lot Size 296 Sqft
Acres 0.0068
Property Description
Resort style living at gated North Shore Condos in Lincoln Village West near Marina & restaurants. Upper level gives nicer views, vaulted ceiling & some level of security. New: granite countertops, sinks, faucets, light fixtures, paint/carpet, range & built-in microwave oven. Newer central heat/air, extra deep bathtub & shower tiles. One of many laundry rooms is just at the base of your stairs! So convenient-you can use multiple machines at one time! Monthly fees include your water, hot water, roof, exterior paint, 4 swimming pools, rec room rental, lake access for boating & fishing, landscaping, sewer & garbage. Plenty of walking available inside your gated community & around the Lake Lincoln community.
Location
State CA
County San Joaquin
Area 20703
Direction Benjamin Holt Dr west of I-5, street name changes to Embarcadero Dr after the Marina entrance. Park on the street after the final driveway gate. Use LBX next to vine covered walk-in gate near the pond. Walk straight ahead on the path. Take the stairs on your right after the 2nd building which is next to a laundry room. First door up the stairs is #12.
Rooms
Master Bedroom 13x11 Walk-In Closet
Living Room 14x12 Cathedral/Vaulted, Deck Attached
Dining Room 8x8 Formal Area
Kitchen 8x8 Granite Counter
Interior
Heating Central
Cooling Ceiling Fan(s), Central
Flooring Carpet, Laminate, Linoleum
Appliance Hood Over Range, Dishwasher, Disposal, Microwave, Free Standing Electric Range
Laundry See Remarks
Exterior
Exterior Feature Balcony
Parking Features Assigned, Covered
Carport Spaces 1
Pool Built-In, Common Facility, Fenced, Gunite Construction
Utilities Available Public
Amenities Available Pool, Rec Room w/Fireplace, Laundry Coin
View Lake
Roof Type Composition,Flat
Private Pool Yes
Building
Lot Description Gated Community, Lake Access
Story 1
Unit Location End Unit,Unit Below,Upper Level
Foundation Slab
Sewer In & Connected
Water Public
Level or Stories One
Schools
Elementary Schools Lincoln Unified
Middle Schools Lincoln Unified
High Schools Lincoln Unified
School District San Joaquin
Others
HOA Fee Include MaintenanceExterior, MaintenanceGrounds, Sewer, Trash, Water, Pool
Senior Community No
Restrictions Rental(s),Signs,Exterior Alterations,Guests,Parking
Tax ID 098-200-23
Special Listing Condition None
Pets Allowed Size Limit, Number Limit
Read Less Info
Want to know what your home might be worth? Contact us for a FREE valuation!

Our team is ready to help you sell your home for the highest possible price ASAP

Bought with PMZ Real Estate
GET MORE INFORMATION
Partner | Lic# 1419595






