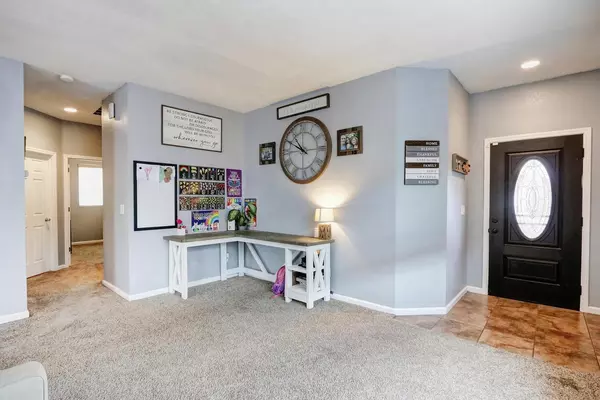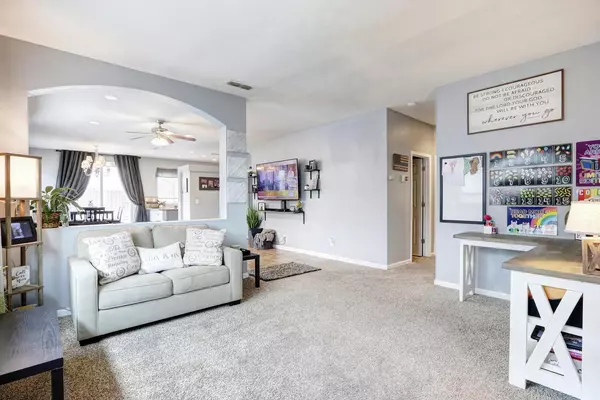$450,000
$449,900
For more information regarding the value of a property, please contact us for a free consultation.
4 Beds
2 Baths
1,560 SqFt
SOLD DATE : 04/26/2021
Key Details
Sold Price $450,000
Property Type Single Family Home
Sub Type Single Family Residence
Listing Status Sold
Purchase Type For Sale
Square Footage 1,560 sqft
Price per Sqft $288
MLS Listing ID 221014310
Sold Date 04/26/21
Bedrooms 4
Full Baths 2
HOA Y/N No
Originating Board MLS Metrolist
Year Built 1998
Lot Size 7,153 Sqft
Acres 0.1642
Property Description
Welcome to this wonderful home located in the River Oaks subdivision of Galt, CA. This 4 bedrooms 2-bathroom home features a spacious floor plan that is perfect for family gatherings and entertaining. A kitchen with stainless steel appliances, granite countertops, and tile backsplash. A master suite with a walk-in closet, double sinks, and access to the backyard. The backyard setting has a storage shed, room to store your RV/Boat, and a concrete patio that is great for entertaining. This home has plenty of wonderful features that will make a great forever home.
Location
State CA
County Sacramento
Area 10632
Direction CA-99 Toward Fresno, Take Exit 277 toward CA-104/Jackson, Turn left onto W Stockton Blvd, Enter roundabout take 3rd exit onto Twin Cities, Enter roundabout take 1st exit onto E Stockton Blvd, Turn left onto Walnut Ave, 2nd left onto Vintage Oak Ave, Take the 1st right onto Bateman Way, Property on the left.
Rooms
Living Room Other
Dining Room Dining/Family Combo
Kitchen Granite Counter
Interior
Heating Central
Cooling Ceiling Fan(s), Central
Flooring Carpet, Tile
Laundry Cabinets, Inside Area
Exterior
Parking Features Boat Storage, RV Possible, Garage Facing Front
Garage Spaces 2.0
Utilities Available Public
Roof Type Tile
Private Pool No
Building
Lot Description Cul-De-Sac
Story 1
Foundation Slab
Sewer In & Connected
Water Public
Schools
Elementary Schools Galt Joint Union
Middle Schools Galt Joint Union
High Schools Galt Joint Uhs
School District San Joaquin
Others
Senior Community No
Tax ID 148-0690-049-0000
Special Listing Condition None
Read Less Info
Want to know what your home might be worth? Contact us for a FREE valuation!

Our team is ready to help you sell your home for the highest possible price ASAP

Bought with Coldwell Banker Realty
GET MORE INFORMATION
Partner | Lic# 1419595






