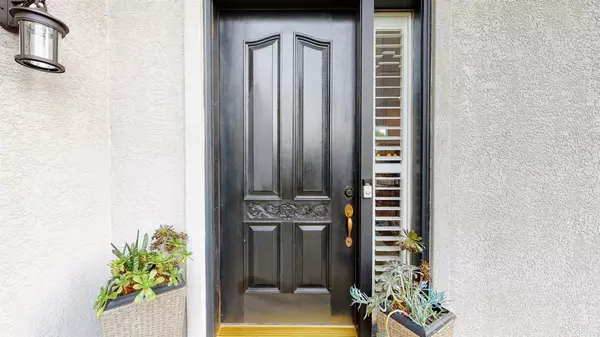$770,000
$789,500
2.5%For more information regarding the value of a property, please contact us for a free consultation.
5 Beds
3 Baths
2,899 SqFt
SOLD DATE : 05/02/2021
Key Details
Sold Price $770,000
Property Type Single Family Home
Sub Type Single Family Residence
Listing Status Sold
Purchase Type For Sale
Square Footage 2,899 sqft
Price per Sqft $265
Subdivision Hillcrest
MLS Listing ID 221004011
Sold Date 05/02/21
Bedrooms 5
Full Baths 3
HOA Fees $87/mo
HOA Y/N Yes
Originating Board MLS Metrolist
Year Built 1999
Lot Size 8,289 Sqft
Acres 0.1903
Property Description
Priced REDUCED, PAID OFF SOLAR and ALL repairs done!! Gorgeous, well cared for Whitney Oaks home in the beautiful gated community of Hillcrest in Rocklin. Downstairs bedroom with full bath. Large pantry and kitchen island. Spacious & Open 5 Bedroom, 3 Bath, 2,899 sq.ft. Plenty of room in the 3-car garage for all your cars & toys! Have fun all year long in the beautiful backyard Oasis which includes a pool, spa, kitchen/BBQ area with Cabana and plenty of room to entertain. Warm paint colors and large living area that allows the whole family to live, work, learn and relax at home. All this & Solar! The community offers walking trails, pool, gym and close proximity to Whitney Oaks Golf Course. Also, award-winning K-12 schools that are all very close to this beautiful home! The home is located on a corner lot next to an open space area that offers beautiful sunsets.See attached 3D virtual tour for VIRTUAL FLOOR-PLAN!!
Location
State CA
County Placer
Area 12765
Direction Stanford Ranch to Park Drive. Right on Hillcrest. After gated entrance, right on Old Oak Tree Way.
Rooms
Family Room Great Room
Master Bathroom Shower Stall(s), Sunken Tub, Walk-In Closet 2+
Master Bedroom Sitting Room
Living Room Great Room
Dining Room Formal Room
Kitchen Breakfast Area, Pantry Closet, Granite Counter, Island
Interior
Interior Features Skylight(s)
Heating Fireplace(s), Gas
Cooling Ceiling Fan(s), Whole House Fan
Flooring Carpet, Laminate
Fireplaces Number 1
Fireplaces Type Family Room
Window Features Dual Pane Full
Appliance Built-In Gas Oven, Built-In Gas Range, Hood Over Range, Dishwasher, Disposal, Microwave
Laundry Inside Room
Exterior
Exterior Feature BBQ Built-In, Kitchen
Parking Features Attached
Garage Spaces 3.0
Fence Back Yard, Fenced, Wood
Pool Built-In, On Lot, Cabana, Common Facility, Pool House, Pool/Spa Combo, Gunite Construction, Other
Utilities Available Public
Amenities Available Pool, Exercise Course, Exercise Room, Greenbelt, Trails, Gym
View Park
Roof Type Tile
Topography Level
Street Surface Paved
Private Pool Yes
Building
Lot Description Auto Sprinkler F&R, Close to Clubhouse, Corner, Private, Curb(s)/Gutter(s), Gated Community, Greenbelt, Street Lights, Landscape Back, Landscape Front, Low Maintenance
Story 2
Foundation Slab
Builder Name Lennar
Sewer Public Sewer
Water Public
Level or Stories Two
Schools
Elementary Schools Rocklin Unified
Middle Schools Rocklin Unified
High Schools Rocklin Unified
School District Placer
Others
HOA Fee Include MaintenanceGrounds, Pool
Senior Community No
Tax ID 368-140-004-000
Special Listing Condition None
Pets Allowed Yes
Read Less Info
Want to know what your home might be worth? Contact us for a FREE valuation!

Our team is ready to help you sell your home for the highest possible price ASAP

Bought with eXp Realty of California Inc
GET MORE INFORMATION
Partner | Lic# 1419595






