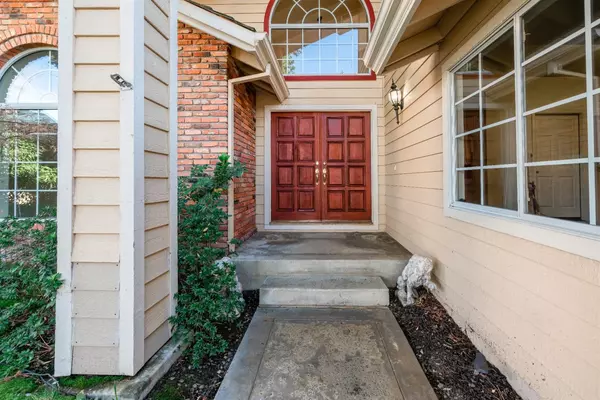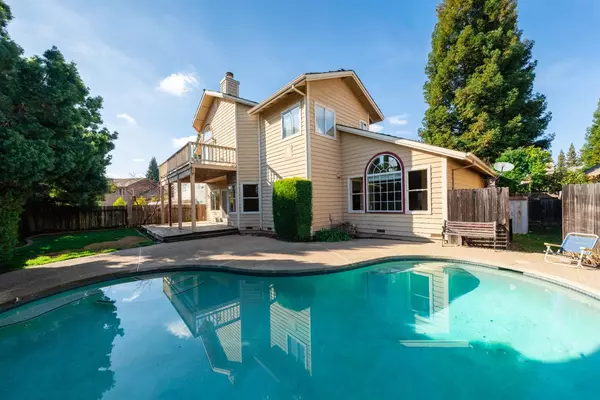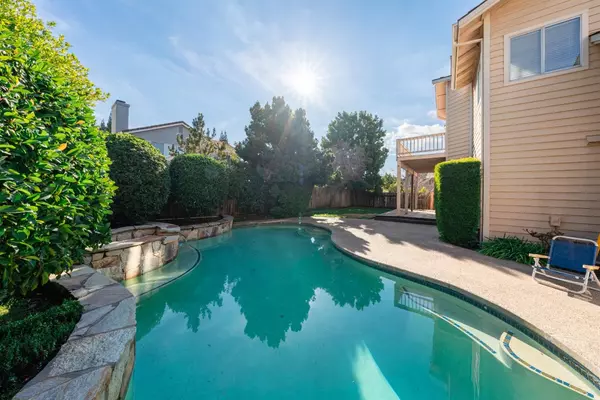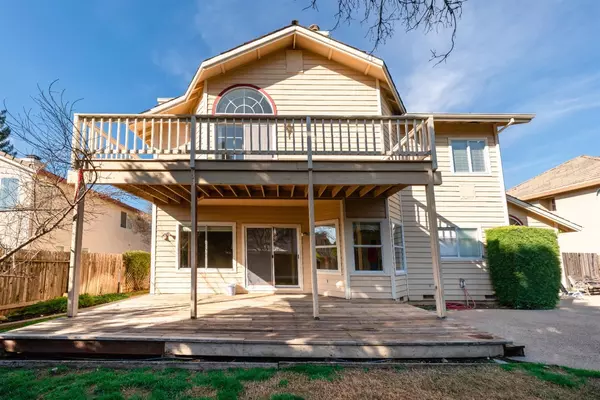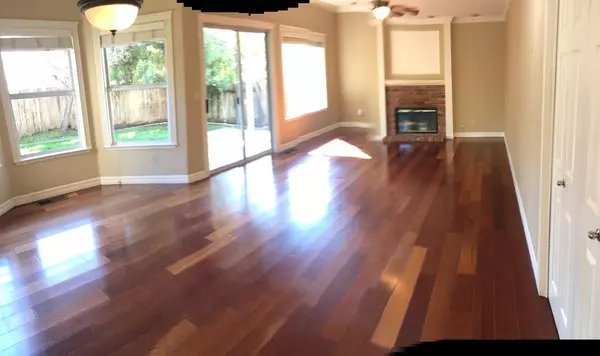$850,000
$850,000
For more information regarding the value of a property, please contact us for a free consultation.
5 Beds
3 Baths
3,023 SqFt
SOLD DATE : 05/07/2021
Key Details
Sold Price $850,000
Property Type Single Family Home
Sub Type Single Family Residence
Listing Status Sold
Purchase Type For Sale
Square Footage 3,023 sqft
Price per Sqft $281
Subdivision Tree Lake Village
MLS Listing ID 221005753
Sold Date 05/07/21
Bedrooms 5
Full Baths 3
HOA Fees $67/mo
HOA Y/N Yes
Originating Board MLS Metrolist
Year Built 1990
Lot Size 7,793 Sqft
Acres 0.1789
Property Description
Amazing Opportunity to Live in this BEAUTIFUL!!! 5Br 3BTh 2 Story 3 Car Garage Home with Pool, Located in the Tree Lake Development in the Eureka School District. Open Spacious High Vaulted Ceilings with Amazing Custom Features Through Out. Chefs Dream Granite Kitchen, Hard Wood & Plush Carpet, Spacious Master with Fire Place with a Grand Master Bath and so Much More!!! Select Your Roof The Roof is Being Replaced or Seller Credit $41000.
Location
State CA
County Placer
Area 12746
Direction Sierra College to E Roseville Parkway right on Swan Lake Left on Waterbury to address on left.
Rooms
Master Bathroom Shower Stall(s), Double Sinks, Granite
Master Bedroom Walk-In Closet 2+
Living Room Cathedral/Vaulted
Dining Room Space in Kitchen, Dining/Living Combo
Kitchen Granite Counter, Kitchen/Family Combo
Interior
Interior Features Cathedral Ceiling
Heating Central
Cooling Ceiling Fan(s), Central
Flooring Carpet, Wood
Fireplaces Number 2
Fireplaces Type Master Bedroom, Family Room
Appliance Built-In Gas Oven, Built-In Gas Range, Gas Water Heater, Hood Over Range, Compactor, Dishwasher, Disposal, Microwave
Laundry Cabinets, Electric, Ground Floor, Inside Area
Exterior
Parking Features Private, Attached, Garage Door Opener
Garage Spaces 3.0
Fence Back Yard
Pool Built-In, On Lot, Fenced, Gunite Construction
Utilities Available Public, Cable Available, DSL Available, Natural Gas Connected
Amenities Available None
Roof Type Shake
Topography Level
Street Surface Paved
Accessibility AccessibleFullBath, AccessibleKitchen
Handicap Access AccessibleFullBath, AccessibleKitchen
Porch Covered Patio
Private Pool Yes
Building
Lot Description Auto Sprinkler F&R, Curb(s)/Gutter(s), Landscape Back, Landscape Front
Story 2
Foundation Slab
Sewer Sewer Connected
Water Water District, Public
Architectural Style Contemporary, Traditional
Schools
Elementary Schools Eureka Union
Middle Schools Eureka Union
High Schools Roseville Joint
School District Placer
Others
Senior Community No
Tax ID 466-040-032-000
Special Listing Condition None
Pets Allowed Yes
Read Less Info
Want to know what your home might be worth? Contact us for a FREE valuation!

Our team is ready to help you sell your home for the highest possible price ASAP

Bought with Jeff O'Brien Realty
GET MORE INFORMATION
Partner | Lic# 1419595


