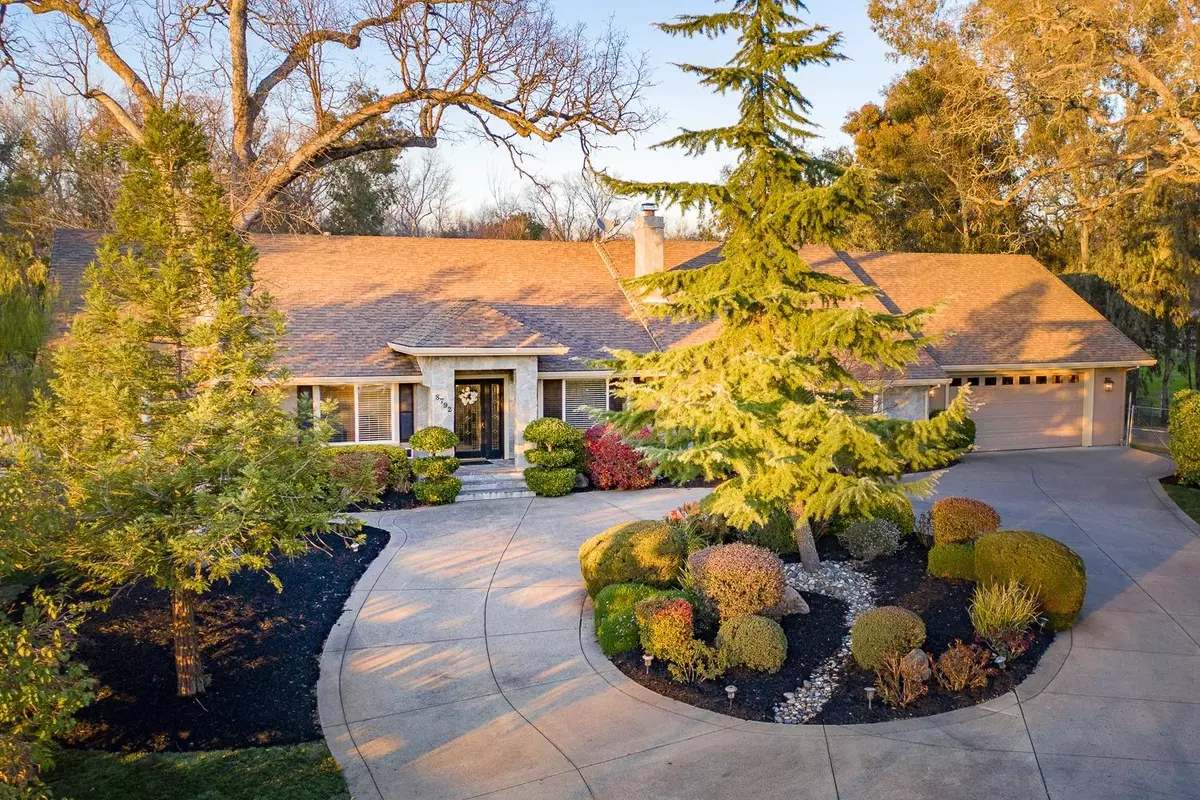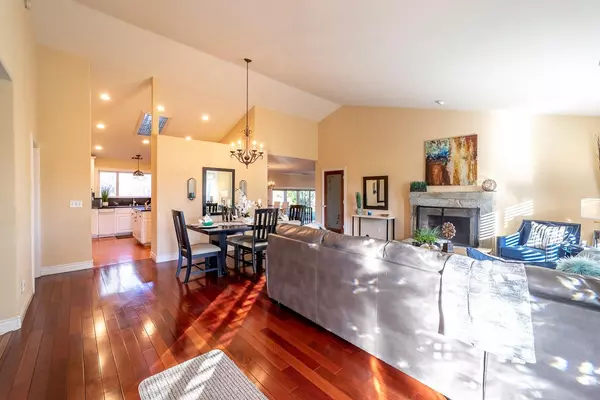$1,175,000
$1,175,000
For more information regarding the value of a property, please contact us for a free consultation.
5 Beds
3 Baths
3,304 SqFt
SOLD DATE : 05/13/2021
Key Details
Sold Price $1,175,000
Property Type Single Family Home
Sub Type Single Family Residence
Listing Status Sold
Purchase Type For Sale
Square Footage 3,304 sqft
Price per Sqft $355
MLS Listing ID 221013395
Sold Date 05/13/21
Bedrooms 5
Full Baths 3
HOA Y/N No
Originating Board MLS Metrolist
Year Built 1970
Lot Size 1.100 Acres
Acres 1.1
Property Description
Set on a lush 1.1-acre lot in the heart of Granite Bay, this rare one-story custom home has so much to offer! Tucked away in the back on a private road, this fabulous home features 5 bedrooms, 3 baths, hardwood floors, Living/Dining combo with fireplace, and Family Room/Game Room combo w/fireplace. A remote junior suite with walk-in closet and lovely bay window with storage is ideal for guests or in-laws. Main master suite has tons of natural light, claw foot tub and oversized shower. Out back is a large yard with beautiful trees, a pergola, fully fenced and a sparkling pool for those hot summer evenings. Car enthusiasts will appreciate the large 4-car tandem garage. Equestrians will love that this is a horse property. Plus dog run & sports court! Country feeling yet close to shops and amenities. Walk to Granite Bay High!
Location
State CA
County Placer
Area 12746
Direction I-80 to East on Douglas Blvd. Right on Eureka Road to Left on Buddecke Pl. Home is at the end of the road on the right side.
Rooms
Living Room Other
Dining Room Dining/Living Combo
Kitchen Breakfast Area, Granite Counter
Interior
Heating Central
Cooling Central
Flooring Tile, Wood
Fireplaces Number 2
Fireplaces Type Living Room, Family Room, Gas Piped
Window Features Dual Pane Full
Laundry Inside Area
Exterior
Parking Features Attached, Workshop in Garage
Garage Spaces 4.0
Fence Fenced
Pool Built-In, On Lot
Utilities Available Public, Propane Tank Leased
Roof Type Shingle,Composition
Street Surface Paved
Private Pool Yes
Building
Lot Description Dead End
Story 1
Foundation Raised, Slab
Sewer In & Connected
Water Meter on Site
Schools
Elementary Schools Eureka Union
Middle Schools Eureka Union
High Schools Roseville Joint
School District Placer
Others
Senior Community No
Tax ID 048-151-039-000
Special Listing Condition None
Read Less Info
Want to know what your home might be worth? Contact us for a FREE valuation!

Our team is ready to help you sell your home for the highest possible price ASAP

Bought with Keller Williams Realty
GET MORE INFORMATION
Partner | Lic# 1419595






