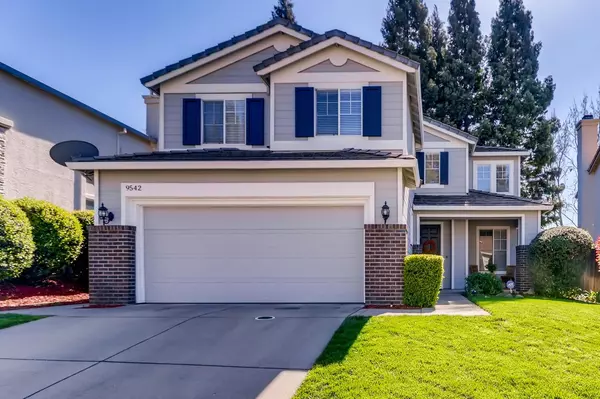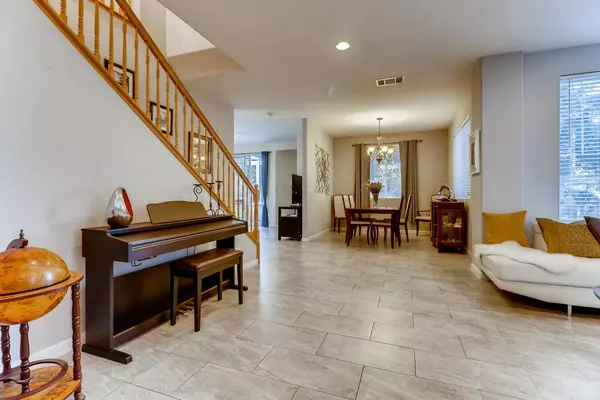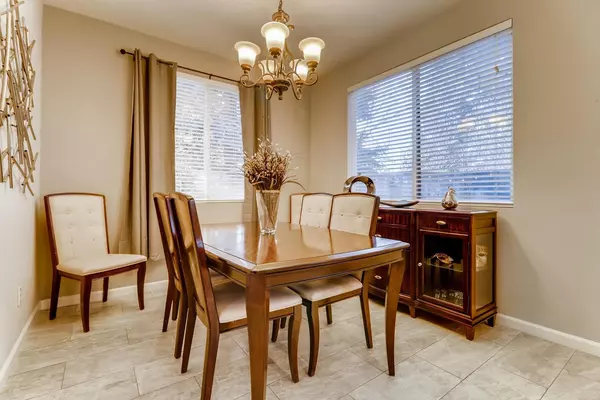$775,000
$744,500
4.1%For more information regarding the value of a property, please contact us for a free consultation.
4 Beds
3 Baths
2,208 SqFt
SOLD DATE : 06/03/2021
Key Details
Sold Price $775,000
Property Type Single Family Home
Sub Type Single Family Residence
Listing Status Sold
Purchase Type For Sale
Square Footage 2,208 sqft
Price per Sqft $350
MLS Listing ID 221051910
Sold Date 06/03/21
Bedrooms 4
Full Baths 2
HOA Fees $97/mo
HOA Y/N Yes
Originating Board MLS Metrolist
Year Built 1997
Lot Size 4,552 Sqft
Acres 0.1045
Property Description
Bright and light, this beautiful contemporary home is nestled in quiet/gated Swan Cove community in Treelake Village in desirable Granite Bay. Spacious and comfortable w/4 bedrooms + bonus rm and 2.5 baths upstairs. The master suite has separate oversized bathroom w double sinks, a separate shower, a relaxing soaking tub and walk-in closet. A huge bonus room can be a media room, office or another bedroom. Entertain in the highly functional and open living room, dining room and family room w/fireplace. Spacious kitchen w/plenty of cabinets, granite counters and walk in pantry. Enjoy your evenings in the private and low maintenance back yard with covered patio. Solar system provides low energy bills throughout the year. Residents enjoy nearby wetlands, walking trails, parks and lakes. Walking distance to Granite Bay HS, Oakhills and Ridgeview elementary schools. Owned Solar System, low HOA's and top-rated schools are just some of the benefits this home offers!!
Location
State CA
County Placer
Area 12746
Direction E. Roseville Parkway to Swan Lake, Right on Forest Creek Way thru gate, code #5555. Right on Windrose Lane. House on right side.
Rooms
Master Bathroom Shower Stall(s), Double Sinks, Soaking Tub, Walk-In Closet
Living Room Great Room
Dining Room Formal Area
Kitchen Breakfast Area, Pantry Closet, Granite Counter, Kitchen/Family Combo
Interior
Heating Central, Fireplace(s)
Cooling Ceiling Fan(s), Central, Whole House Fan
Flooring Carpet, Tile, Vinyl
Fireplaces Number 1
Fireplaces Type Family Room, Gas Piped
Window Features Dual Pane Full
Appliance Built-In Gas Range, Gas Water Heater, Dishwasher, Disposal, Microwave
Laundry Cabinets
Exterior
Parking Features Attached, Garage Facing Front
Garage Spaces 2.0
Utilities Available Public
Amenities Available Trails, Park
Roof Type Tile
Street Surface Paved
Porch Front Porch, Covered Patio
Private Pool No
Building
Lot Description Auto Sprinkler Front, Auto Sprinkler Rear, Gated Community, Grass Artificial
Story 2
Foundation Slab
Sewer In & Connected
Water Meter on Site
Architectural Style Contemporary
Schools
Elementary Schools Eureka Union
Middle Schools Eureka Union
High Schools Roseville Joint
School District Placer
Others
Senior Community No
Restrictions Board Approval
Tax ID 466-430-008-000
Special Listing Condition None
Pets Allowed Yes
Read Less Info
Want to know what your home might be worth? Contact us for a FREE valuation!

Our team is ready to help you sell your home for the highest possible price ASAP

Bought with Brittain Commercial
GET MORE INFORMATION
Partner | Lic# 1419595






