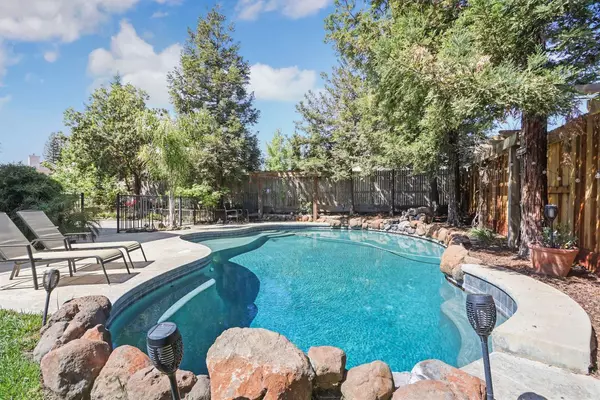$645,000
$589,000
9.5%For more information regarding the value of a property, please contact us for a free consultation.
4 Beds
3 Baths
2,243 SqFt
SOLD DATE : 06/04/2021
Key Details
Sold Price $645,000
Property Type Single Family Home
Sub Type Single Family Residence
Listing Status Sold
Purchase Type For Sale
Square Footage 2,243 sqft
Price per Sqft $287
MLS Listing ID 221046689
Sold Date 06/04/21
Bedrooms 4
Full Baths 2
HOA Y/N No
Originating Board MLS Metrolist
Year Built 2004
Lot Size 10,010 Sqft
Acres 0.2298
Property Description
Wow! This home checks all the boxes! 4 bed 2.5 bath spacious home on .2298 acre (10,000 spft) lot, 3 car finished garage with drive thru, built in sparkling pool fenced separately in it's own oasis, plenty of room for RV on either side, Stamped concrete, gazebo, natural gas plumbed for backyard bbq, master suite with W/I closet, dbl sinks, hall bath also has dbl sinks. AC recently replaced with upgraded system. Kitchen opens up to family room with built ins and french doors to backyard and more! Must see!!
Location
State CA
County Sacramento
Area 10632
Direction Hywy. 99, east on Twin Cities, South on Carillion, left on Lake Park, Right on Bay Shore to address
Rooms
Family Room Great Room
Master Bathroom Shower Stall(s), Double Sinks, Tub
Master Bedroom Walk-In Closet
Living Room Cathedral/Vaulted
Dining Room Dining Bar, Dining/Family Combo, Dining/Living Combo, Formal Area
Kitchen Pantry Cabinet, Tile Counter
Interior
Interior Features Cathedral Ceiling, Formal Entry
Heating Central, Natural Gas
Cooling Ceiling Fan(s), Central
Flooring Carpet, Tile
Fireplaces Number 1
Fireplaces Type Family Room, Gas Piped
Equipment Central Vacuum
Window Features Solar Screens,Dual Pane Full
Appliance Built-In Electric Oven, Gas Cook Top, Dishwasher, Microwave
Laundry Inside Room
Exterior
Exterior Feature Covered Courtyard
Parking Features Attached, RV Access, RV Possible, Drive Thru Garage
Garage Spaces 3.0
Fence Back Yard
Pool Built-In, Fenced
Utilities Available Cable Available, Internet Available, Natural Gas Connected
Roof Type Tile
Topography Trees Few
Street Surface Paved
Private Pool Yes
Building
Lot Description Auto Sprinkler F&R, Curb(s)/Gutter(s), Landscape Back, Landscape Front
Story 2
Foundation Slab
Sewer Public Sewer
Water Public
Schools
Elementary Schools Galt Joint Union
Middle Schools Galt Joint Union
High Schools Galt Joint Uhs
School District Sacramento
Others
Senior Community No
Tax ID 148-0970-003-0000
Special Listing Condition None
Pets Allowed Yes
Read Less Info
Want to know what your home might be worth? Contact us for a FREE valuation!

Our team is ready to help you sell your home for the highest possible price ASAP

Bought with Coldwell Banker Realty
GET MORE INFORMATION
Partner | Lic# 1419595






