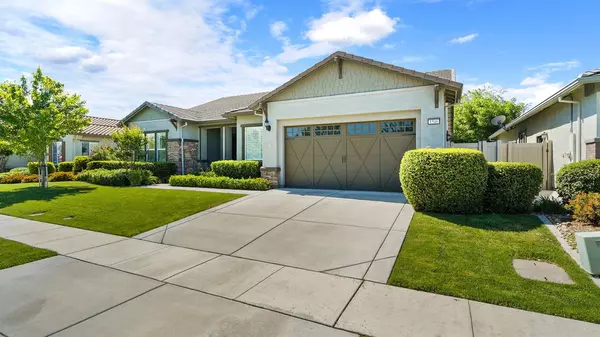$608,000
$610,000
0.3%For more information regarding the value of a property, please contact us for a free consultation.
2 Beds
3 Baths
2,214 SqFt
SOLD DATE : 06/07/2021
Key Details
Sold Price $608,000
Property Type Single Family Home
Sub Type Single Family Residence
Listing Status Sold
Purchase Type For Sale
Square Footage 2,214 sqft
Price per Sqft $274
Subdivision Union Ranch
MLS Listing ID 221051246
Sold Date 06/07/21
Bedrooms 2
Full Baths 2
HOA Fees $170/mo
HOA Y/N Yes
Originating Board MLS Metrolist
Year Built 2012
Lot Size 8,747 Sqft
Acres 0.2008
Lot Dimensions 81x108
Property Description
RARE FIND: Lovely upgraded 2214 sqft, 2 bedroom 2.5 bath home with den/office in DelWeb 55+ community. Features include: chef's dream kitchen with cabinets galore, walk-in pantry, and island sink, living/dining combo and large dining area in kitchen as well, crown molding, high ceilings throughout,canned lighting and ceiling fans, spacious master bedroom with large master bathroom that features double sinks roll in shower, soaker tub, and walk-in closet, window shutters throughout, cozy covered front porch, roomy covered back patio, beautifully planted backyard with raised garden beds and green house, two car garage with crafter's nook area including work desk and storage cabinet, and indoor laundry with cabinets. The guest bedroom has it's own full bathroom too. Very nice!
Location
State CA
County San Joaquin
Area 20503
Direction LATHROP ROAD TO MADISON GROVE. LEFT ON MAPLE VALLEY. LEFT ON MANOR STATION. QUICK LEFT ON KNOLLWOOD. HOME IS TO THE LEFT OF THE MAILBOX. NO SIGN POSTED.
Rooms
Master Bathroom Shower Stall(s), Double Sinks, Soaking Tub, Walk-In Closet, Window
Living Room Other
Dining Room Space in Kitchen, Dining/Living Combo
Kitchen Pantry Closet, Granite Counter, Island w/Sink, Kitchen/Family Combo
Interior
Heating Central
Cooling Ceiling Fan(s), Central
Flooring Carpet, Tile
Window Features Dual Pane Full
Appliance Free Standing Refrigerator, Gas Cook Top, Gas Water Heater, Hood Over Range, Dishwasher, Disposal, Microwave
Laundry Cabinets, Dryer Included, Washer Included, Inside Room
Exterior
Parking Features Garage Facing Front
Garage Spaces 2.0
Fence Back Yard
Pool Common Facility
Utilities Available Public, Cable Available
Amenities Available Barbeque, Pool, Clubhouse, Recreation Facilities, Exercise Room, Tennis Courts, Greenbelt, Trails, Park
Roof Type Tile
Topography Level
Street Surface Asphalt
Porch Front Porch, Covered Patio
Private Pool Yes
Building
Lot Description Auto Sprinkler F&R, Garden
Story 1
Foundation Concrete
Sewer In & Connected
Water Public
Architectural Style Ranch
Schools
Elementary Schools Manteca Unified
Middle Schools Manteca Unified
High Schools Manteca Unified
School District San Joaquin
Others
Senior Community Yes
Restrictions Age Restrictions
Tax ID 204-270-19
Special Listing Condition Successor Trustee Sale
Read Less Info
Want to know what your home might be worth? Contact us for a FREE valuation!

Our team is ready to help you sell your home for the highest possible price ASAP

Bought with J.Peter Realtors
GET MORE INFORMATION
Partner | Lic# 1419595






