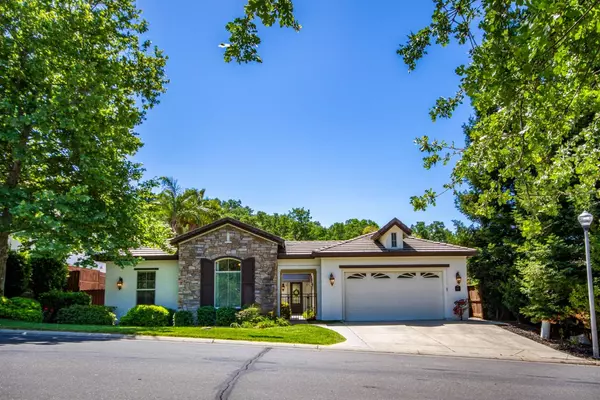$845,000
$799,900
5.6%For more information regarding the value of a property, please contact us for a free consultation.
3 Beds
3 Baths
2,632 SqFt
SOLD DATE : 06/17/2021
Key Details
Sold Price $845,000
Property Type Single Family Home
Sub Type Single Family Residence
Listing Status Sold
Purchase Type For Sale
Square Footage 2,632 sqft
Price per Sqft $321
Subdivision Whitney Oaks
MLS Listing ID 221045992
Sold Date 06/17/21
Bedrooms 3
Full Baths 2
HOA Fees $92/mo
HOA Y/N Yes
Originating Board MLS Metrolist
Year Built 2003
Lot Size 9,217 Sqft
Acres 0.2116
Property Description
This is it! Beautiful tucked away Whitney Oaks single story home is perfectly situated on a large greenbelt lot with views of gorgeous oak trees. Soak in the beauty and enjoy floating around in your sparkling pool staying cool in the hot summer days. Once you come inside you can enjoy the beautiful park that is directly across from you. It feels like your own private oasis. Don't worry about staying comfy inside either. No need to pay extra to PG&E the home has OWNED solar. Oversized living and dining to entertain or turn it into a large family game room. Great separation from the family room to bedrooms. Greenbelt views from the master, living, dining and family room. You will love the open kitchen boasting stainless steel appliances and large granite slab island. Like the great outdoors? Enjoy the many walking trails just outside your back and front door. Don't miss out on this rare opportunity, close to golfing, parks, shopping & award winning Rocklin schools
Location
State CA
County Placer
Area 12765
Direction Park Drive to Whitney Oaks Blvd to Pleasant Creek
Rooms
Family Room Cathedral/Vaulted, View
Master Bathroom Double Sinks, Jetted Tub, Tile, Tub, Walk-In Closet, Window
Master Bedroom Ground Floor
Living Room Cathedral/Vaulted, View
Dining Room Breakfast Nook, Dining/Living Combo
Kitchen Pantry Cabinet, Granite Counter, Slab Counter, Island, Kitchen/Family Combo
Interior
Interior Features Cathedral Ceiling, Formal Entry
Heating Central
Cooling Ceiling Fan(s), Smart Vent
Flooring Carpet, Tile, Wood
Fireplaces Number 1
Fireplaces Type Family Room, Gas Piped
Window Features Dual Pane Full,Window Coverings,Window Screens
Appliance Gas Cook Top, Dishwasher, Disposal, Microwave, Self/Cont Clean Oven
Laundry Cabinets, Inside Room
Exterior
Exterior Feature Uncovered Courtyard, Entry Gate
Parking Features Attached, Side-by-Side
Garage Spaces 2.0
Fence Back Yard, Metal, Wood
Pool Built-In, On Lot, Common Facility, Pool/Spa Combo, Gunite Construction
Utilities Available Public
Amenities Available Pool, Exercise Room, Trails
View Park, Garden/Greenbelt
Roof Type Tile
Topography Level
Street Surface Paved
Accessibility AccessibleApproachwithRamp
Handicap Access AccessibleApproachwithRamp
Porch Uncovered Patio
Private Pool Yes
Building
Lot Description Auto Sprinkler F&R, Curb(s), Dead End, Gated Community, Shape Regular, Landscape Front, Low Maintenance
Story 1
Foundation Concrete, Slab
Builder Name Centex
Sewer Public Sewer
Water Meter on Site, Public
Architectural Style Contemporary
Schools
Elementary Schools Rocklin Unified
Middle Schools Rocklin Unified
High Schools Rocklin Unified
School District Placer
Others
HOA Fee Include MaintenanceGrounds, Security, Pool
Senior Community No
Restrictions Exterior Alterations,Parking
Tax ID 377-120-009-000
Special Listing Condition None
Read Less Info
Want to know what your home might be worth? Contact us for a FREE valuation!

Our team is ready to help you sell your home for the highest possible price ASAP

Bought with Berkshire Hathaway Home Services Elite Real Estate
GET MORE INFORMATION
Partner | Lic# 1419595






