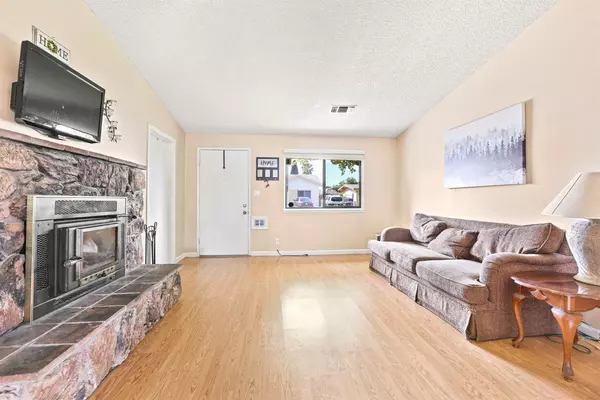$375,000
$340,000
10.3%For more information regarding the value of a property, please contact us for a free consultation.
3 Beds
1 Bath
1,457 SqFt
SOLD DATE : 06/19/2021
Key Details
Sold Price $375,000
Property Type Single Family Home
Sub Type Single Family Residence
Listing Status Sold
Purchase Type For Sale
Square Footage 1,457 sqft
Price per Sqft $257
MLS Listing ID 221030164
Sold Date 06/19/21
Bedrooms 3
Full Baths 1
HOA Y/N No
Originating Board MLS Metrolist
Year Built 1957
Lot Size 6,970 Sqft
Acres 0.16
Property Description
Need the perfect summer getaway? Look no further as this home with a pool is a must have. This spacious 3 bedroom 1 bath home has so much to offer both indoors and out. Enjoy the open concept floor plan with two living spaces and a formal dining area. The kitchen has plenty of cabinet and storage space and centrally located, perfect for indoor and outdoor entertaining. The family room has a wood burning stove, plenty of natural light and leads to the living area with a pelet stove and a window lined wall and slider leading to the to the oversized backyard. Three nice sized bedrooms line the hallway with a sizeable shared bathroom. The backyard features a built in pool, firepit, a storage shed for tools and plenty of space to make this your summer oasis.
Location
State CA
County Sacramento
Area 10660
Direction Take Natomas Blvd. North. Right on Elk Horn Blvd., Right on Watt Ave., Left on Milton
Rooms
Living Room Other
Dining Room Dining/Family Combo, Formal Area
Kitchen Granite Counter
Interior
Heating Central
Cooling Central
Flooring Carpet, Laminate
Fireplaces Number 1
Fireplaces Type Brick, Living Room
Laundry Inside Area
Exterior
Parking Features Garage Facing Front
Garage Spaces 1.0
Pool Built-In
Utilities Available Public
Roof Type Shingle
Private Pool Yes
Building
Lot Description Curb(s)
Story 1
Foundation Concrete, Slab
Sewer Public Sewer
Water Public
Schools
Elementary Schools Twin Rivers Unified
Middle Schools Twin Rivers Unified
High Schools Twin Rivers Unified
School District Sacramento
Others
Senior Community No
Tax ID 200-0232-007-0000
Special Listing Condition None
Read Less Info
Want to know what your home might be worth? Contact us for a FREE valuation!

Our team is ready to help you sell your home for the highest possible price ASAP

Bought with Realty One Group Complete
GET MORE INFORMATION
Partner | Lic# 1419595






