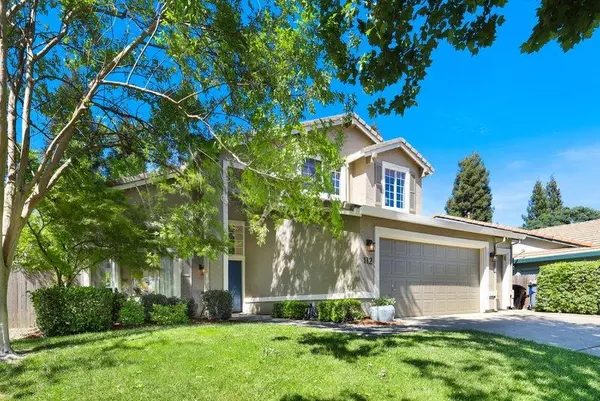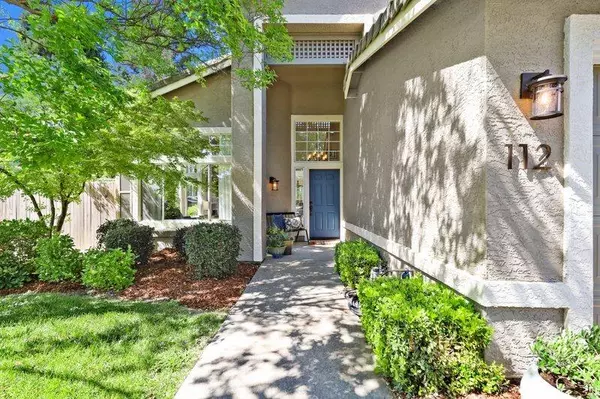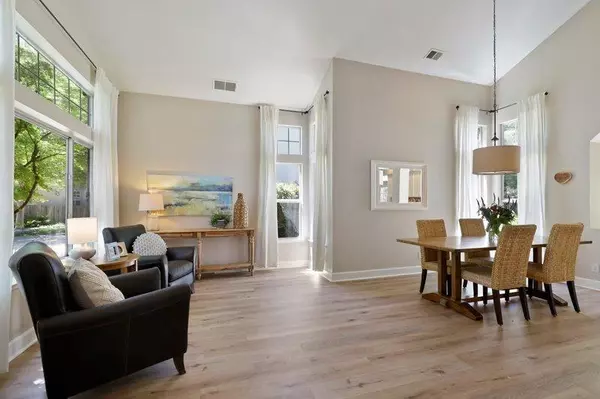$830,000
$789,000
5.2%For more information regarding the value of a property, please contact us for a free consultation.
4 Beds
3 Baths
2,020 SqFt
SOLD DATE : 06/24/2021
Key Details
Sold Price $830,000
Property Type Single Family Home
Sub Type Single Family Residence
Listing Status Sold
Purchase Type For Sale
Square Footage 2,020 sqft
Price per Sqft $410
Subdivision Briggs Ranch
MLS Listing ID 221028778
Sold Date 06/24/21
Bedrooms 4
Full Baths 3
HOA Y/N No
Originating Board MLS Metrolist
Year Built 1994
Lot Size 7,405 Sqft
Acres 0.17
Property Description
Gorgeous Briggs Ranch 4 bedroom, 3 bath home with Sparkling built-in pool & waterfalls, fresh interior & exterior paint, new LVP flooring throughout the entire home & a brand new HVAC! This fantastic home features a bright open floor plan with a spacious kitchen & roomy breakfast nook, granite counters, walk-in pantry, freshly painted cabinets, SS appliances & is open to the adjoining family room, complete with a cozy wood fireplace. The separate living and dining rooms are perfectly situated and can easily serve as WFH or Distance learning area. Guests will love the privacy of the downstairs bed and full bath, or create a Home office central to the main living area. Step outside to the private backyard with a covered patio, newer fence, fresh bark, several fruit trees, garden beds on auto-drip & built-in pool, perfect for entertaining family & friends this summer! Close to top-notch schools, amazing parks & Folsom Lake with NO MELLO-ROOS or HOA. Welcome home to 112 Loughridge Ln.
Location
State CA
County Sacramento
Area 10630
Direction Blue Ravine to Briggs Ranch Rd. Left on Goddell Rd. R on Loughridge Wy.
Rooms
Master Bathroom Closet, Shower Stall(s), Double Sinks, Tile, Tub
Living Room Cathedral/Vaulted
Dining Room Breakfast Nook, Space in Kitchen, Dining/Living Combo, Formal Area
Kitchen Breakfast Area, Pantry Closet, Granite Counter, Island, Kitchen/Family Combo
Interior
Interior Features Cathedral Ceiling
Heating Central
Cooling Ceiling Fan(s), Central
Flooring Laminate, Vinyl
Fireplaces Number 1
Fireplaces Type Family Room, Wood Burning
Appliance Built-In Gas Range, Dishwasher, Disposal, Microwave
Laundry Cabinets, Inside Room
Exterior
Parking Features Attached, Garage Door Opener, Garage Facing Front
Garage Spaces 3.0
Fence Back Yard
Pool Built-In, Gunite Construction
Utilities Available Public
Roof Type Tile
Porch Covered Patio
Private Pool Yes
Building
Lot Description Auto Sprinkler F&R, Curb(s)/Gutter(s)
Story 2
Foundation Slab
Sewer In & Connected
Water Public
Architectural Style Contemporary
Schools
Elementary Schools Folsom-Cordova
Middle Schools Folsom-Cordova
High Schools Folsom-Cordova
School District Sacramento
Others
Senior Community No
Tax ID 071-1110-004-0000
Special Listing Condition None
Read Less Info
Want to know what your home might be worth? Contact us for a FREE valuation!

Our team is ready to help you sell your home for the highest possible price ASAP

Bought with Nick Sadek Sotheby's International Realty
GET MORE INFORMATION
Partner | Lic# 1419595






