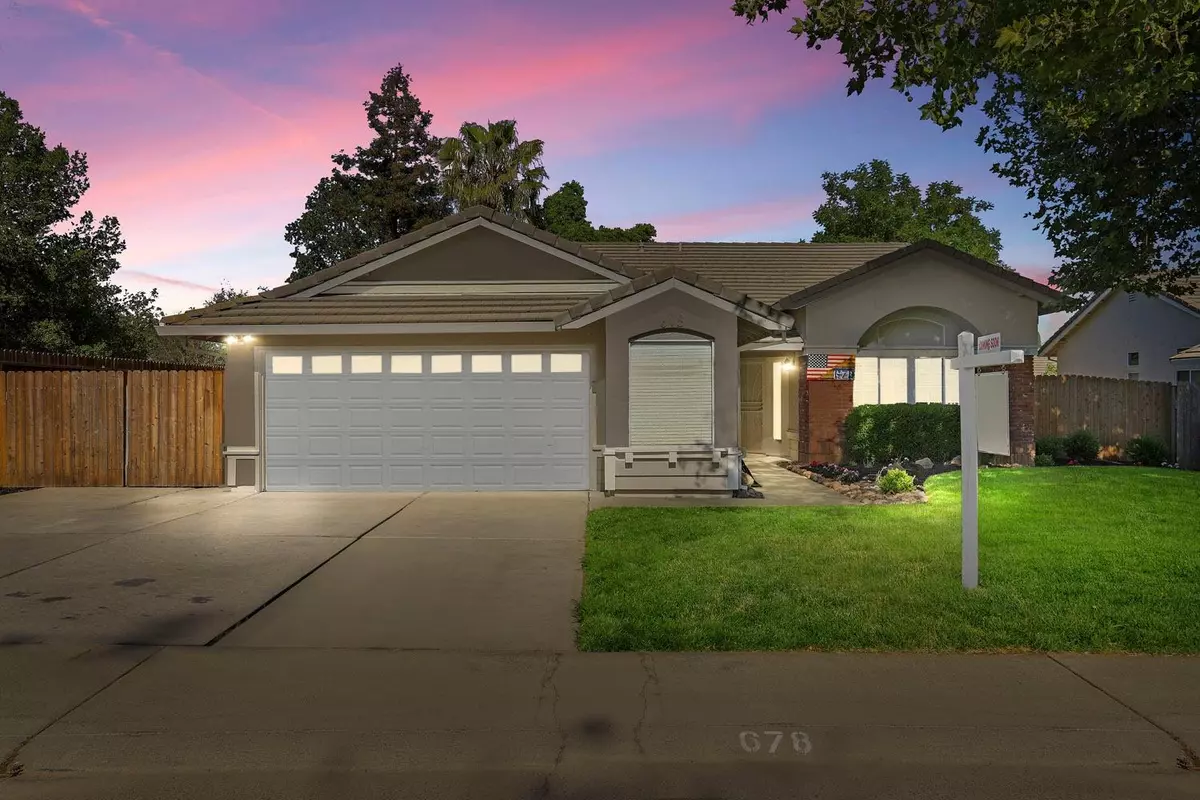$555,000
$509,000
9.0%For more information regarding the value of a property, please contact us for a free consultation.
3 Beds
2 Baths
1,722 SqFt
SOLD DATE : 06/26/2021
Key Details
Sold Price $555,000
Property Type Single Family Home
Sub Type Single Family Residence
Listing Status Sold
Purchase Type For Sale
Square Footage 1,722 sqft
Price per Sqft $322
MLS Listing ID 221060774
Sold Date 06/26/21
Bedrooms 3
Full Baths 2
HOA Y/N No
Originating Board MLS Metrolist
Year Built 1991
Lot Size 7,841 Sqft
Acres 0.18
Property Description
Fantastic east side neighborhood. Located near a nature walk/biking trail. There is a natural greenbelt behind the house, for extra quiet and peace. It's been freshly painted with warm grey colors inside. The floorplan is open and spacious. With customized kitchen and Master bedroom. The Master has a walk in closet with custom shelving, as well as a custom master bathroom with an awesome walk in shower. 3 bedrooms with a 4th den/office option, make this an exceptional choice for a growing family. The laundry room leads to an oversized 2 car garage, with an insulated garage door and freshly painted floors. The 3 Tv's and refrigerator will stay without value or warranty. There is a large covered patio with a nice sized back yard. Side yards have Rv access, raised garden beds as well as a Redwood Chicken Coop. Beautiful set up!
Location
State CA
County Sacramento
Area 10632
Direction Carrillion to Vintage Oak. Left on Cedar Flat Ave. House is at the end on the right.
Rooms
Master Bathroom Shower Stall(s), Double Sinks, Granite
Master Bedroom Walk-In Closet
Living Room Cathedral/Vaulted
Dining Room Dining/Family Combo, Space in Kitchen
Kitchen Pantry Cabinet, Granite Counter, Kitchen/Family Combo
Interior
Heating Central, Fireplace(s)
Cooling Ceiling Fan(s), Central, Whole House Fan
Flooring Laminate, Tile
Fireplaces Number 1
Fireplaces Type Brick, Family Room
Appliance Built-In Gas Oven, Built-In Gas Range, Dishwasher, Disposal, Microwave
Laundry Inside Room
Exterior
Parking Features RV Possible
Garage Spaces 2.0
Fence Fenced
Utilities Available Public, Natural Gas Connected
Roof Type Tile
Street Surface Asphalt
Porch Back Porch, Covered Patio
Private Pool No
Building
Lot Description Auto Sprinkler F&R, Greenbelt
Story 1
Foundation Concrete
Sewer In & Connected
Water Public
Architectural Style Contemporary
Schools
Elementary Schools Galt Joint Union
Middle Schools Galt Joint Union
High Schools Galt Joint Uhs
School District Sacramento
Others
Senior Community No
Tax ID 150-0500-011-0000
Special Listing Condition None
Read Less Info
Want to know what your home might be worth? Contact us for a FREE valuation!

Our team is ready to help you sell your home for the highest possible price ASAP

Bought with Parker Realty
GET MORE INFORMATION
Partner | Lic# 1419595






