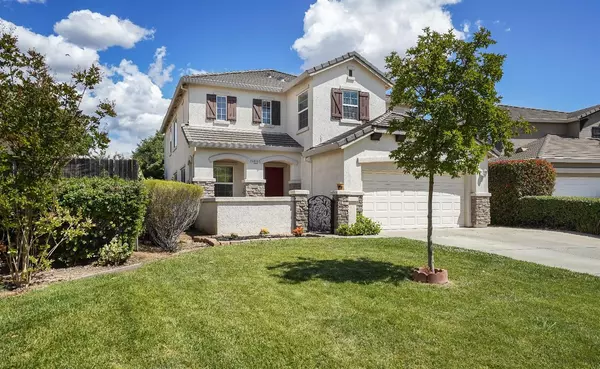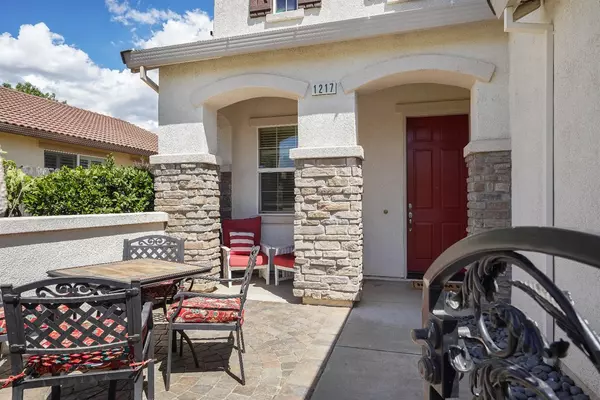$663,000
$625,000
6.1%For more information regarding the value of a property, please contact us for a free consultation.
4 Beds
3 Baths
2,417 SqFt
SOLD DATE : 07/02/2021
Key Details
Sold Price $663,000
Property Type Single Family Home
Sub Type Single Family Residence
Listing Status Sold
Purchase Type For Sale
Square Footage 2,417 sqft
Price per Sqft $274
Subdivision Lincoln Crossing Village 8B
MLS Listing ID 221053593
Sold Date 07/02/21
Bedrooms 4
Full Baths 3
HOA Fees $118/mo
HOA Y/N Yes
Originating Board MLS Metrolist
Year Built 2006
Lot Size 6,103 Sqft
Acres 0.1401
Property Description
Welcome to Lincoln Crossing! Take a tour in this 4Bed/3Bath Home, with a Bonus Loft. Enjoy the morning sun relaxing in the front patio, or the evenings in the secluded Low maintenance backyard, surrounded by Delicious Pomegranate, Fig, Loquat, & Plum Trees. New Italian Renaissance pavers installed, along with a seating wall, that lights up & gives a great ambiance at night. New Beautiful Luxury Vinyl Plank flooring throughout the home, SS Appliances, Open kitchen concept with Granite countertops, Roomy Living & Family areas, perfect to fit in all your guests! Downstairs Bedroom & Full Bath. Walking distance to new Leaman Elementary School, and zoned for the New 12 Bridges High School. HOA Provides Multiple Pools, Gym, Sports Courts, & Internet!
Location
State CA
County Placer
Area 12209
Direction From 65 North exit Left on Ferrari Ranch, left on Caledon Cir, Left on Brentford Cir, Left on Chambly Ln, Right on Stoney Cross ln, Left on Barnhill, Right on Torrington Ln
Rooms
Master Bathroom Shower Stall(s), Double Sinks, Marble, Tub, Walk-In Closet, Window
Living Room Cathedral/Vaulted
Dining Room Space in Kitchen, Dining/Living Combo, Formal Area
Kitchen Breakfast Area, Pantry Closet, Island, Kitchen/Family Combo
Interior
Heating Central, Smart Vent
Cooling Ceiling Fan(s), Smart Vent, Central
Flooring Vinyl
Fireplaces Number 1
Fireplaces Type Family Room
Window Features Dual Pane Full
Appliance Gas Cook Top, Built-In Gas Oven, Hood Over Range, Dishwasher, Disposal, Microwave
Laundry Cabinets, Upper Floor, Hookups Only, Inside Room
Exterior
Exterior Feature Entry Gate
Parking Features Attached
Garage Spaces 2.0
Fence Back Yard
Pool Built-In, Common Facility
Utilities Available Public, Natural Gas Available
Amenities Available Pool, Clubhouse, Recreation Facilities, Exercise Room, Sauna, Spa/Hot Tub, Tennis Courts, Other
Roof Type Tile
Topography Level
Street Surface Paved
Porch Uncovered Patio
Private Pool Yes
Building
Lot Description Auto Sprinkler Front, Landscape Back, Landscape Front, Low Maintenance
Story 2
Foundation Slab
Sewer In & Connected, Public Sewer
Water Public
Architectural Style Contemporary
Schools
Elementary Schools Western Placer
Middle Schools Western Placer
High Schools Western Placer
School District Placer
Others
HOA Fee Include Other, Pool
Senior Community No
Tax ID 327-230-033-000
Special Listing Condition None
Read Less Info
Want to know what your home might be worth? Contact us for a FREE valuation!

Our team is ready to help you sell your home for the highest possible price ASAP

Bought with Macan Equities, Inc.
GET MORE INFORMATION
Partner | Lic# 1419595






