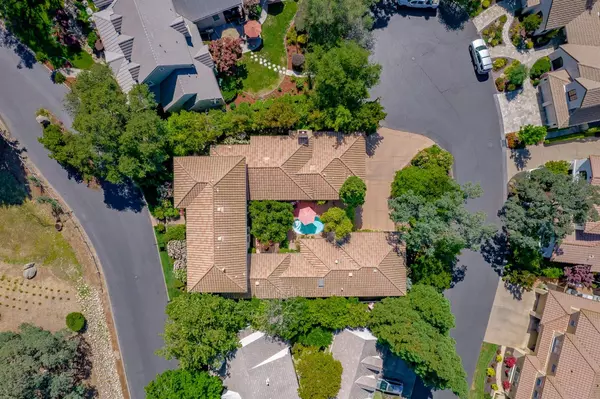$1,345,000
$1,450,000
7.2%For more information regarding the value of a property, please contact us for a free consultation.
3 Beds
5 Baths
4,050 SqFt
SOLD DATE : 07/06/2021
Key Details
Sold Price $1,345,000
Property Type Single Family Home
Sub Type Single Family Residence
Listing Status Sold
Purchase Type For Sale
Square Footage 4,050 sqft
Price per Sqft $332
Subdivision The Residences At Granite Bay Golf Club
MLS Listing ID 221059324
Sold Date 07/06/21
Bedrooms 3
Full Baths 4
HOA Fees $295/mo
HOA Y/N Yes
Originating Board MLS Metrolist
Year Built 2000
Lot Size 0.277 Acres
Acres 0.2766
Property Description
Rare Opportunity in The Residences at Granite Bay Golf Club! Offering a care-free life-stye, this beautiful custom home is situated on an interior lot within The Retreat. Distinctive features include: Main Floor Master-suite with 2 walk-in closets. 2 spacious junior suites upstairs. 4.5 bathrooms, 2 fireplaces, study, gourmet kitchen open to family room, balcony, french doors that open to tiered private courtyard with small pool, outdoor shower & pool bath. Hand-troweled exterior, imperfect smooth interior walls. 4-CAR GARAGE with cabinets and finished floor. This home faces open space and shares in a cul de sac at the rear. The neighborhood amenities include a beautiful gated entry, swimming pool, tennis / basketball court, oak-studded open space and private tunnel to the Granite Bay Golf Club.
Location
State CA
County Placer
Area 12746
Direction I-80 to Douglas Blvd, Right on E. Roseville Pkwy. Left on Golf Club Drive. Through gate (gate code required) to address.
Rooms
Master Bathroom Shower Stall(s), Sunken Tub, Outside Access
Master Bedroom Ground Floor, Outside Access, Walk-In Closet 2+
Living Room Great Room
Dining Room Formal Room
Kitchen Granite Counter, Slab Counter, Island w/Sink
Interior
Heating Central
Cooling Ceiling Fan(s), Central, MultiUnits
Flooring Carpet, Stone, Wood
Fireplaces Number 2
Fireplaces Type Insert, Den, Raised Hearth, Family Room
Window Features Dual Pane Full
Appliance Built-In Gas Range, Built-In Refrigerator, Hood Over Range, Dishwasher, Disposal
Laundry Cabinets, Sink
Exterior
Parking Features Attached, Garage Facing Rear, Golf Cart
Garage Spaces 4.0
Pool Built-In
Utilities Available Public
Amenities Available Barbeque, Pool, Tennis Courts
View Other
Roof Type Spanish Tile
Porch Uncovered Patio, Enclosed Patio
Private Pool Yes
Building
Lot Description Adjacent to Golf Course, Auto Sprinkler F&R, Gated Community, Street Lights, Landscape Misc
Story 2
Foundation Slab
Sewer In & Connected
Water Meter on Site, Water District
Architectural Style Mediterranean
Schools
Elementary Schools Eureka Union
Middle Schools Eureka Union
High Schools Roseville Joint
School District Placer
Others
HOA Fee Include Pool
Senior Community No
Restrictions Exterior Alterations,Tree Ordinance
Tax ID 465-130-002-000
Special Listing Condition None
Pets Allowed Yes
Read Less Info
Want to know what your home might be worth? Contact us for a FREE valuation!

Our team is ready to help you sell your home for the highest possible price ASAP

Bought with RE/MAX Gold
GET MORE INFORMATION
Partner | Lic# 1419595






