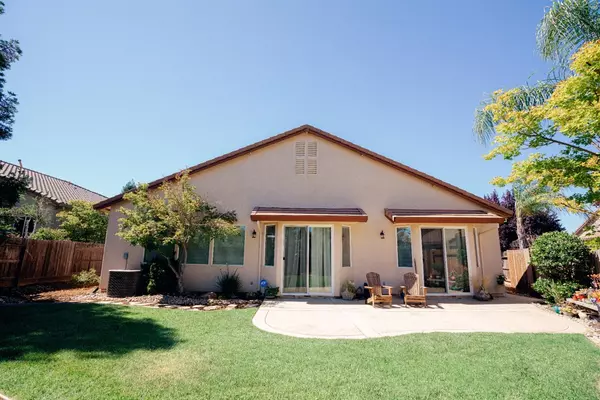$601,000
$589,000
2.0%For more information regarding the value of a property, please contact us for a free consultation.
3 Beds
2 Baths
1,908 SqFt
SOLD DATE : 07/07/2021
Key Details
Sold Price $601,000
Property Type Single Family Home
Sub Type Single Family Residence
Listing Status Sold
Purchase Type For Sale
Square Footage 1,908 sqft
Price per Sqft $314
MLS Listing ID 221073827
Sold Date 07/07/21
Bedrooms 3
Full Baths 2
HOA Y/N No
Originating Board MLS Metrolist
Year Built 2002
Lot Size 9,087 Sqft
Acres 0.2086
Property Description
This one story Elliott Home located in a peaceful cul da sac. Beautiful 3 bedrooms with optional bonus room, 2 full baths, 3 car garage is ready for move in. Enjoy the charming curb appeal as you drive up to the lush landscaped front yard with plenty of room to play or enjoy the neighbors. Upgraded light fixtures and recessed lighting throughout. This cozy fireplace is perfect for chilly nights or to entertain in the family room. Kitchen has plenty of cabinets with tile counter breakfast bar. Storage galore in garage with side yard RV possible and 2 extra storage sheds included. Close to nature trails, community park, schools and local grocery. Easy access to highway. Must see and in amazing condition! Won't last long!
Location
State CA
County Sacramento
Area 10632
Direction Take CA 99 South towards CA-104 Jackson. Left onto W Stockton Blvd. Right on Park Terrace Drive. Left on Steele Way. Left on Shalford, left hand side.
Rooms
Master Bathroom Shower Stall(s), Double Sinks, Soaking Tub
Master Bedroom 17x18 Ground Floor, Walk-In Closet, Outside Access
Bedroom 2 12x10
Bedroom 3 11x11
Living Room Great Room
Dining Room Dining/Family Combo
Kitchen 10x13 Breakfast Area, Tile Counter
Interior
Interior Features Cathedral Ceiling, Formal Entry
Heating Central
Cooling Ceiling Fan(s), Central
Flooring Carpet, Laminate
Fireplaces Number 1
Fireplaces Type Insert, Family Room, Gas Log
Window Features Dual Pane Full
Appliance Built-In Electric Oven, Built-In Gas Range, Compactor, Dishwasher, Disposal, Microwave
Laundry Inside Room
Exterior
Parking Features Attached, RV Possible, Garage Door Opener
Garage Spaces 3.0
Fence Wood
Utilities Available Public
Roof Type Tile
Street Surface Paved
Private Pool No
Building
Lot Description Auto Sprinkler F&R, Cul-De-Sac, Landscape Back, Landscape Front
Story 1
Foundation Concrete, Slab
Builder Name Elliott Homes
Sewer In & Connected
Water Meter on Site
Architectural Style Spanish
Schools
Elementary Schools Galt Joint Union
Middle Schools Galt Joint Union
High Schools Galt Joint Uhs
School District Sacramento
Others
Senior Community No
Tax ID 148-0900-014-0000
Special Listing Condition None
Read Less Info
Want to know what your home might be worth? Contact us for a FREE valuation!

Our team is ready to help you sell your home for the highest possible price ASAP

Bought with Keller Williams Realty
GET MORE INFORMATION
Partner | Lic# 1419595






