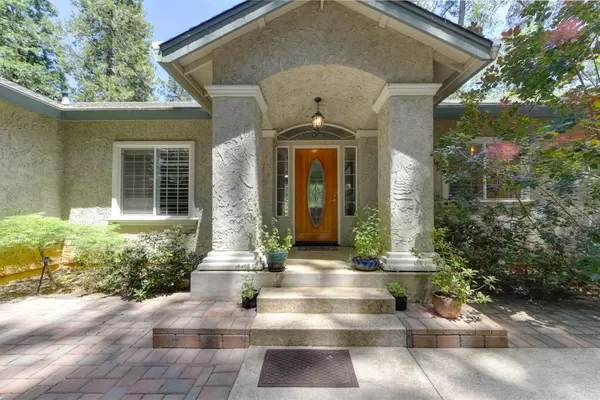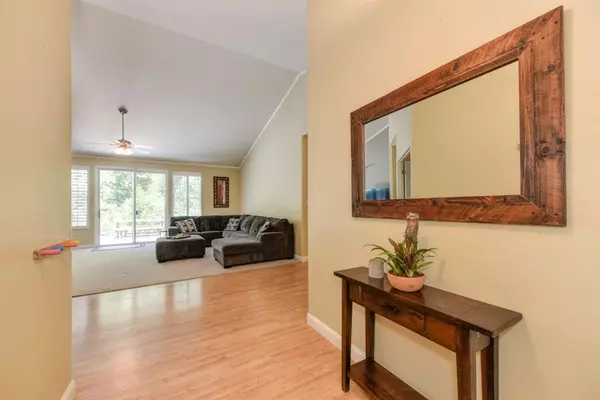$690,000
$689,000
0.1%For more information regarding the value of a property, please contact us for a free consultation.
4 Beds
3 Baths
2,858 SqFt
SOLD DATE : 07/08/2021
Key Details
Sold Price $690,000
Property Type Single Family Home
Sub Type Single Family Residence
Listing Status Sold
Purchase Type For Sale
Square Footage 2,858 sqft
Price per Sqft $241
Subdivision Alta Sierra Estates
MLS Listing ID 221064139
Sold Date 07/08/21
Bedrooms 4
Full Baths 3
HOA Y/N No
Originating Board MLS Metrolist
Year Built 2002
Lot Size 1.310 Acres
Acres 1.31
Lot Dimensions 50x162x263x190x37x130x75x197x155x140
Property Description
Wonderful home nestled in the peaceful setting of Alta Sierra. The house is located on 1.3 acres surrounded by enchanting trees that provide privacy and gorgeous views. The great floor plan lives like a single story with a spacious family room, kitchen with stainless steel appliances, large master suite, formal office, two additional bedrooms, and a full bathroom on the main floor. The lower level is set up with a large bonus room, full bathroom, and two bedrooms -- a great option for multi-generational living, extended guests, or anyone who could use additional space. The back deck enjoys views of the serene surroundings and creates a covered patio below that can be accessed from the lower level living. The property also includes a two-car garage with built-ins and a large sink, lots of storage under the home, and a chicken coop with a nesting box.
Location
State CA
County Nevada
Area 13101
Direction Hwy 49 to Alta Sierra Drive to Ball Road. Right on Ragan Way. Driveway will be on the left. Follow the driveway to home.
Rooms
Basement Partial
Master Bathroom Shower Stall(s), Double Sinks, Jetted Tub, Tile
Master Bedroom Ground Floor, Walk-In Closet, Outside Access
Living Room Deck Attached, View
Dining Room Breakfast Nook
Kitchen Breakfast Room, Pantry Closet, Granite Counter
Interior
Interior Features Storage Area(s), Wet Bar
Heating Central, Propane Stove
Cooling Ceiling Fan(s), Central
Flooring Carpet, Laminate, Linoleum, Tile, Vinyl
Fireplaces Number 2
Fireplaces Type Living Room, Family Room, Free Standing
Window Features Dual Pane Full
Appliance Free Standing Gas Range, Dishwasher, Disposal, Microwave, Double Oven
Laundry Cabinets, Electric, Ground Floor, Inside Room
Exterior
Exterior Feature Entry Gate
Parking Features Guest Parking Available
Garage Spaces 2.0
Utilities Available Public, Cable Available, Propane Tank Leased, Internet Available
View Forest
Roof Type Composition
Topography Downslope,Lot Grade Varies
Street Surface Paved
Porch Uncovered Deck, Covered Patio, Uncovered Patio
Private Pool No
Building
Lot Description Auto Sprinkler F&R, Private, Shape Irregular, Grass Artificial, Low Maintenance
Story 2
Foundation ConcretePerimeter
Sewer Septic System
Water Meter on Site, Public
Architectural Style Contemporary
Level or Stories Two
Schools
Elementary Schools Grass Valley
Middle Schools Grass Valley
High Schools Nevada Joint Union
School District Nevada
Others
Senior Community No
Tax ID 023-470-025-000
Special Listing Condition None
Pets Allowed Yes
Read Less Info
Want to know what your home might be worth? Contact us for a FREE valuation!

Our team is ready to help you sell your home for the highest possible price ASAP

Bought with Intero Real Estate
GET MORE INFORMATION
Partner | Lic# 1419595






