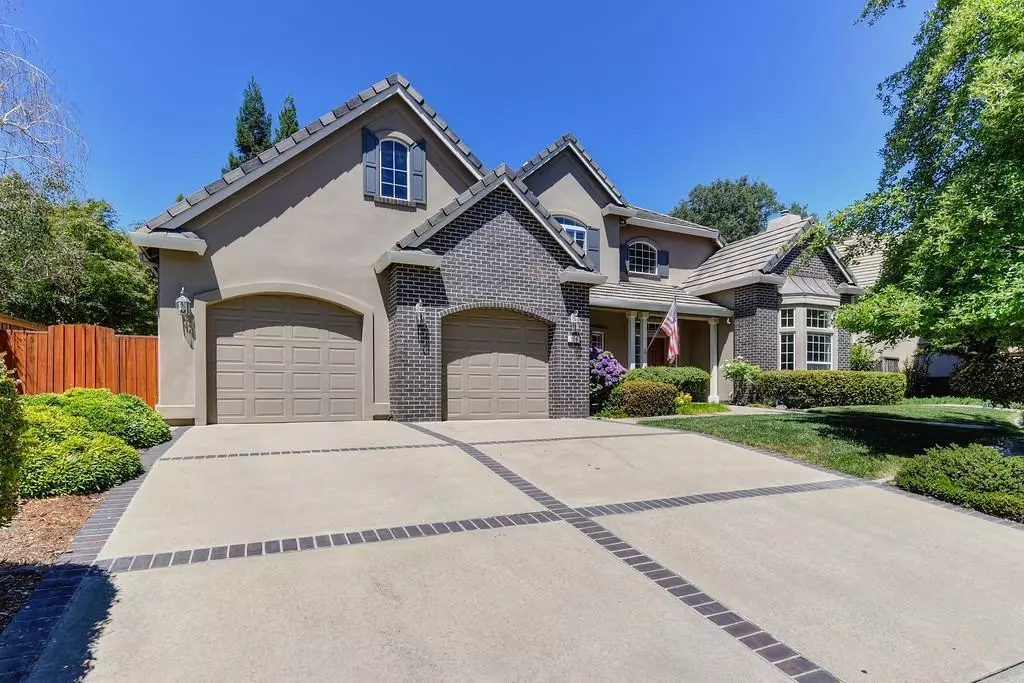$1,000,000
$959,900
4.2%For more information regarding the value of a property, please contact us for a free consultation.
5 Beds
4 Baths
3,270 SqFt
SOLD DATE : 07/12/2021
Key Details
Sold Price $1,000,000
Property Type Single Family Home
Sub Type Single Family Residence
Listing Status Sold
Purchase Type For Sale
Square Footage 3,270 sqft
Price per Sqft $305
Subdivision Hannaford Cross
MLS Listing ID 221064175
Sold Date 07/12/21
Bedrooms 5
Full Baths 3
HOA Y/N No
Originating Board MLS Metrolist
Year Built 1998
Lot Size 10,454 Sqft
Acres 0.24
Property Description
Hannaford Cross! French Country Styling w/rich curb appeal invites & welcomes you to this traditional floor plan complete w/5 bed, 3.5 bath. Main level spacious master suite w/rear yard access has separate jetted soaking tub, large walk-in shower/2 shower heads & closet w/built in dresser. Kitchen w/island, birch cabinets, Fm Rm cathedral beamed ceiling, many windows view rear yard. Formal living room has gas fireplace & handsome wood library 12' ceiling (apx). The upstairs bedrooms (all w/crown molding) offer a second on-suite bedroom & hall bath w/dual sinks plus a walk in storage room! Laundry room is spacious w/ much cabinetry & sink. Newer central vac & whole house fan. All this plus a genuine 3-car tandem garage w/rollup back garage door. Located blocks from Carl Sundahl Elementary School & close proximity to Folsom Lake, State park, walking & bike trails
Location
State CA
County Sacramento
Area 10630
Direction From Folsom/Auburn, West on Inwood; continue to right on Hollyann to #
Rooms
Family Room Cathedral/Vaulted, Other
Master Bathroom Shower Stall(s), Double Sinks, Jetted Tub, Multiple Shower Heads, Walk-In Closet, Window
Master Bedroom Ground Floor, Walk-In Closet
Living Room Other
Dining Room Breakfast Nook, Formal Room
Kitchen Breakfast Area, Pantry Closet, Granite Counter, Island
Interior
Interior Features Formal Entry, Storage Area(s)
Heating Central, Natural Gas
Cooling Ceiling Fan(s), Central
Flooring Carpet, Tile
Fireplaces Number 2
Fireplaces Type Living Room, Family Room
Equipment Central Vacuum
Window Features Dual Pane Full,Window Coverings
Appliance Built-In Electric Oven, Gas Cook Top, Gas Plumbed, Gas Water Heater, Compactor, Ice Maker, Dishwasher, Disposal, Microwave, Plumbed For Ice Maker
Laundry Cabinets, Dryer Included, Sink, Ground Floor, Washer Included, Inside Room
Exterior
Parking Features 24'+ Deep Garage, Attached, Tandem Garage, Garage Door Opener, Garage Facing Front, Interior Access
Garage Spaces 3.0
Fence Fenced
Utilities Available Public, Cable Available, Underground Utilities, Internet Available, Natural Gas Connected
Roof Type Tile
Topography Lot Grade Varies
Street Surface Paved
Porch Front Porch, Covered Patio
Private Pool No
Building
Lot Description Auto Sprinkler F&R
Story 2
Foundation Slab
Sewer In & Connected, Public Sewer
Water Meter on Site, Public
Architectural Style French
Level or Stories Two
Schools
Elementary Schools Folsom-Cordova
Middle Schools Folsom-Cordova
High Schools Folsom-Cordova
School District Sacramento
Others
Senior Community No
Tax ID 227-0500-042-0000
Special Listing Condition Other
Read Less Info
Want to know what your home might be worth? Contact us for a FREE valuation!

Our team is ready to help you sell your home for the highest possible price ASAP

Bought with eXp Realty of California Inc
GET MORE INFORMATION
Partner | Lic# 1419595






