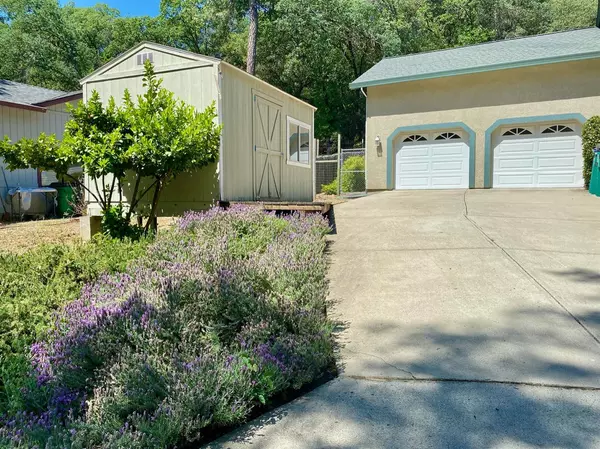$565,000
$560,000
0.9%For more information regarding the value of a property, please contact us for a free consultation.
3 Beds
2 Baths
2,122 SqFt
SOLD DATE : 07/13/2021
Key Details
Sold Price $565,000
Property Type Single Family Home
Sub Type Single Family Residence
Listing Status Sold
Purchase Type For Sale
Square Footage 2,122 sqft
Price per Sqft $266
Subdivision Alta Sierra
MLS Listing ID 221052749
Sold Date 07/13/21
Bedrooms 3
Full Baths 2
HOA Y/N No
Originating Board MLS Metrolist
Year Built 2004
Lot Size 1.470 Acres
Acres 1.47
Property Description
CLEAN, updated, and move in ready Alta Sierra home close to the elementary school. Completely fenced back yard with fruit trees, garden beds, terraces, retaining walls, kids play structure, and hot tub! Covered expansive front porch for al fresco coffee or tea in the mornings. FRESH paint on the interior. Formal dining room. HUGE living room with built in desk, BIG sliding doors open to tile patio and private back yard. Open kitchen with additional room off of it which includes laundry room, pantry, and storage closet. Master bedroom has multiple closets including a walk-in. Master bathroom has a WALK-IN tile SHOWER and double sinks. Guest bedrooms are a good size. ONE LEVEL living. Just a few steps down to the garage. Slight upscoping driveway with room to park boat, RV, or ??? 2-car garage with built in work bench, storage cabinet AND LOFT STORAGE! Landscaped back yard with sprinklers in the front and rear.
Location
State CA
County Nevada
Area 13101
Direction 49 to La Barr Meadows, turns into Dog Barr, Rt on Carrie, left on Gary, left on Brewer to PIQ on Right.
Rooms
Master Bathroom Closet, Shower Stall(s), Double Sinks, Tile
Master Bedroom Closet, Walk-In Closet 2+
Living Room Deck Attached
Dining Room Formal Room
Kitchen Breakfast Area, Pantry Cabinet, Pantry Closet, Tile Counter
Interior
Interior Features Storage Area(s), Skylight Tube
Heating Central, Fireplace Insert
Cooling Central
Flooring Cork, Tile, Wood
Fireplaces Number 1
Fireplaces Type Insert, Metal
Equipment Central Vac Plumbed, Central Vacuum
Appliance Free Standing Refrigerator, Gas Cook Top, Built-In Gas Oven, Gas Plumbed, Built-In Gas Range, Ice Maker, Dishwasher, Disposal, Microwave, Plumbed For Ice Maker, Self/Cont Clean Oven
Laundry Cabinets, Electric, Inside Area
Exterior
Exterior Feature Covered Courtyard
Parking Features Attached, RV Possible, Garage Door Opener, Garage Facing Front, Guest Parking Available, Interior Access
Garage Spaces 2.0
Fence Back Yard, Fenced, Wire
Utilities Available Electric, Cable Available, Propane Tank Leased, Dish Antenna, DSL Available, Internet Available
View Panoramic, Hills
Roof Type Composition
Topography Hillside,Trees Many,Upslope
Street Surface Asphalt
Porch Front Porch, Covered Patio
Private Pool No
Building
Lot Description Auto Sprinkler F&R, Garden, Landscape Back
Story 1
Foundation Concrete, Raised
Sewer Septic System
Water Water District
Architectural Style Ranch
Level or Stories MultiSplit
Schools
Elementary Schools Pleasant Ridge
Middle Schools Pleasant Ridge
High Schools Nevada Joint Union
School District Nevada
Others
Senior Community No
Tax ID 024-480-004-000
Special Listing Condition None
Read Less Info
Want to know what your home might be worth? Contact us for a FREE valuation!

Our team is ready to help you sell your home for the highest possible price ASAP

Bought with Gregory Realty Group
GET MORE INFORMATION
Partner | Lic# 1419595






