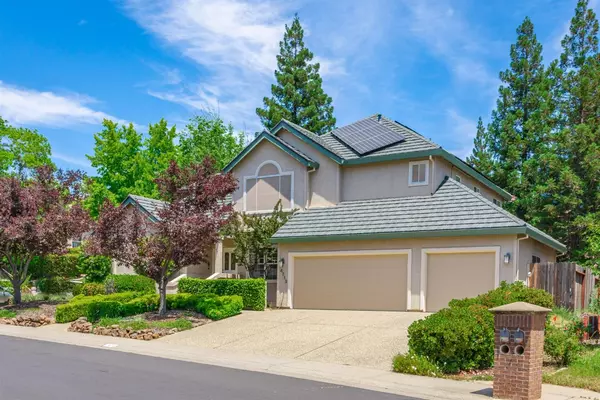$900,000
$850,000
5.9%For more information regarding the value of a property, please contact us for a free consultation.
4 Beds
3 Baths
2,777 SqFt
SOLD DATE : 07/14/2021
Key Details
Sold Price $900,000
Property Type Single Family Home
Sub Type Single Family Residence
Listing Status Sold
Purchase Type For Sale
Square Footage 2,777 sqft
Price per Sqft $324
Subdivision Treelake
MLS Listing ID 221065683
Sold Date 07/14/21
Bedrooms 4
Full Baths 3
HOA Fees $65/mo
HOA Y/N Yes
Originating Board MLS Metrolist
Year Built 1990
Lot Size 8,825 Sqft
Acres 0.2026
Lot Dimensions 108X87X97X80
Property Description
Beautiful Custom home in the heart of Granite Bay has been maintained in beautiful condition by owners...Kitchen updated with all new appliances and granite counters, new Gerard Steel fire proof in 2016, Solar included reduces PGE bill drastically. Carpets replaced in 2018. Both HVAC also have been replaced. Don't miss the wood shutters throughout and custom paint colors...Private rear yard with replaced fences and lovely entertaining and patio areas.
Location
State CA
County Placer
Area 12746
Direction From Sierra College Roseville parkway to right on Swan lake to right on Copperfield
Rooms
Master Bathroom Shower Stall(s), Double Sinks, Soaking Tub, Tub, Window
Master Bedroom Closet, Walk-In Closet
Living Room Sunken
Dining Room Breakfast Nook, Formal Room, Dining Bar
Kitchen Pantry Cabinet, Granite Counter, Slab Counter
Interior
Interior Features Formal Entry, Wet Bar
Heating Central, Gas
Cooling Ceiling Fan(s), Central, Whole House Fan
Flooring Carpet, Tile, Wood
Fireplaces Number 1
Fireplaces Type Family Room
Window Features Dual Pane Full,Window Coverings,Window Screens
Appliance Built-In Electric Oven, Gas Cook Top, Hood Over Range, Dishwasher, Disposal, Microwave, Plumbed For Ice Maker, Self/Cont Clean Oven
Laundry Cabinets, Sink, Gas Hook-Up, Ground Floor, Inside Room
Exterior
Parking Features Drive Thru Garage, Garage Door Opener, Garage Facing Front, Interior Access
Garage Spaces 3.0
Fence Back Yard, Full, Wood
Utilities Available Public, Solar
Amenities Available Greenbelt, Park
Roof Type Metal
Topography Snow Line Below,Lot Grade Varies,Trees Few
Street Surface Paved
Porch Front Porch, Uncovered Patio
Private Pool No
Building
Lot Description Auto Sprinkler F&R, Corner, Shape Regular, Street Lights, Landscape Back, Landscape Front
Story 2
Foundation Raised
Sewer Sewer Connected, Public Sewer
Water Meter on Site, Meter Required
Architectural Style Traditional
Level or Stories Two
Schools
Elementary Schools Eureka Union
Middle Schools Eureka Union
High Schools Roseville Joint
School District Placer
Others
Senior Community No
Restrictions Exterior Alterations
Tax ID 466-050-004-000
Special Listing Condition None
Pets Allowed Cats OK, Dogs OK
Read Less Info
Want to know what your home might be worth? Contact us for a FREE valuation!

Our team is ready to help you sell your home for the highest possible price ASAP

Bought with Keller Williams Realty
GET MORE INFORMATION
Partner | Lic# 1419595






