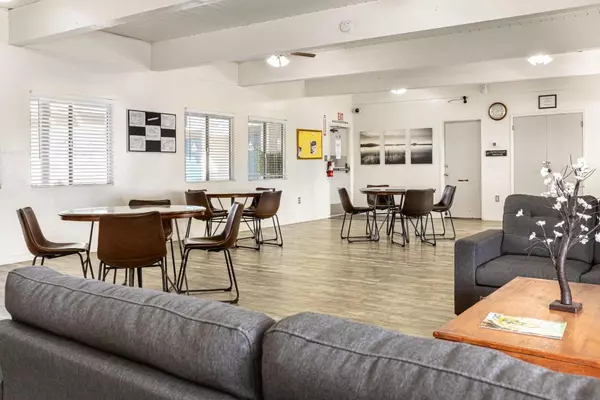$69,000
$80,000
13.8%For more information regarding the value of a property, please contact us for a free consultation.
2 Beds
2 Baths
840 SqFt
SOLD DATE : 07/14/2021
Key Details
Sold Price $69,000
Property Type Manufactured Home
Sub Type Double Wide
Listing Status Sold
Purchase Type For Sale
Square Footage 840 sqft
Price per Sqft $82
MLS Listing ID 221060065
Sold Date 07/14/21
Bedrooms 2
Full Baths 2
HOA Y/N No
Originating Board MLS Metrolist
Land Lease Amount 920.0
Year Built 1993
Property Description
Relax in your own place! This comfortable and affordable home is in a fully gated community near everything. This double wide manufactured home features vaulted ceilings, a spacious open floor plan with a nice flow. Separate laundry room with washer & dryer hookups and a side and steps. Stay comfortable with central heat & air and ceiling fans throughout. Kitchen highlights include dual ovens, tile countertops, dishwasher, plumbed for refrigerator icemaker, and garbage disposal. Large master bedroom has walk-in closet and plenty of space to relax. Community amenities include a clubhouse, swimming pool, spa, laundry room, and private security patrol on the grounds.
Location
State CA
County Sacramento
Area 10660
Direction From I80: Exit Madison, head west, turn left on Hillsdale to end of street to Fairway Estates. Enter through gate on the left. Continue straight on Valley Forge all the way around and house is on the left.
Rooms
Living Room Cathedral/Vaulted, Open Beam Ceiling
Dining Room Dining/Family Combo
Kitchen Laminate Counter, Synthetic Counter
Interior
Interior Features Skylight(s), Open Beam Ceiling
Heating Central
Cooling Ceiling Fan(s), Central
Flooring Laminate, Vinyl, Linoleum
Window Features Dual Pane Full
Appliance Gas Cook Top, Gas Water Heater, Hood Over Range, Dishwasher, Disposal, Plumbed For Ice Maker, Double Oven
Laundry Gas Hook-Up, Inside Room
Exterior
Exterior Feature Carport Awning
Parking Features Off Street, Covered, No Garage
Carport Spaces 2
Utilities Available Public, Cable Available, DSL Available, Individual Gas Meter, Internet Available
View Park
Roof Type Composition
Topography Level
Porch Carpeted, Porch Steps, Porch
Total Parking Spaces 2
Building
Lot Description Close to Clubhouse, None
Foundation Block
Sewer Public Sewer, Other
Water Public
Schools
Elementary Schools Twin Rivers Unified
Middle Schools Twin Rivers Unified
High Schools Twin Rivers Unified
School District Sacramento
Others
Senior Community No
Special Listing Condition None
Pets Allowed Dogs OK
Read Less Info
Want to know what your home might be worth? Contact us for a FREE valuation!

Our team is ready to help you sell your home for the highest possible price ASAP

Bought with Bay Valley Real Estate, Inc.
GET MORE INFORMATION
Partner | Lic# 1419595






