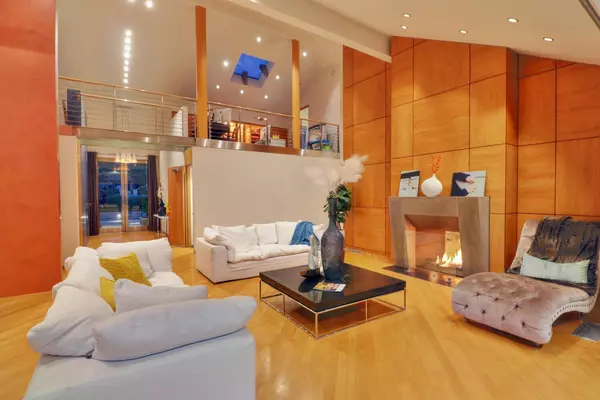$2,250,000
$2,450,000
8.2%For more information regarding the value of a property, please contact us for a free consultation.
4 Beds
5 Baths
5,408 SqFt
SOLD DATE : 07/30/2021
Key Details
Sold Price $2,250,000
Property Type Single Family Home
Sub Type Single Family Residence
Listing Status Sold
Purchase Type For Sale
Square Footage 5,408 sqft
Price per Sqft $416
Subdivision Folsom Lake Estate
MLS Listing ID 221053937
Sold Date 07/30/21
Bedrooms 4
Full Baths 4
HOA Fees $83/qua
HOA Y/N Yes
Originating Board MLS Metrolist
Year Built 2000
Lot Size 0.913 Acres
Acres 0.9128
Property Description
Spectacular modern design in the heart of Granite Bay, minutes to Granite Bay golf club and award winning Granite Bay schools. Breathtaking views from almost every room in the house including the kitchen. Folding doors that open the inside to the outside. Beautifully landscaped front and back. Recently fully painted inside and outside. Master and two kids bedrooms on the main floor with one bedroom and loft at the upper floor and huge entertainment room/ second living room downstairs with full bedroom and full bathroom next to it. Don't miss on this rare to find home. Infinity pool with amazing views to make this modern Estate the crown jewel of Granite bay. The house was completely rebuilt in 2000. Leased Solar
Location
State CA
County Placer
Area 12746
Direction Barton Road to Oak Hill, left on Oak Leaf, left on Oakbridge Dr.
Rooms
Basement Full
Master Bathroom Double Sinks, Jetted Tub, Stone, Window
Master Bedroom Balcony, Surround Sound, Walk-In Closet, Outside Access, Sitting Area
Living Room View
Dining Room Formal Room, Dining Bar
Kitchen Other Counter, Pantry Cabinet, Island
Interior
Heating Central, MultiUnits
Cooling Ceiling Fan(s), MultiUnits
Flooring Wood
Fireplaces Number 4
Fireplaces Type Living Room, Master Bedroom, Family Room, Other
Appliance Free Standing Gas Range, Built-In Electric Range, Compactor, Microwave
Laundry Cabinets, Inside Room
Exterior
Exterior Feature Balcony, Fire Pit
Parking Features Attached
Garage Spaces 3.0
Pool Built-In, On Lot
Utilities Available Natural Gas Connected
Amenities Available Other
View City, Downtown, Hills
Roof Type Metal
Topography Lot Sloped
Private Pool Yes
Building
Lot Description Auto Sprinkler F&R, Curb(s)
Story 3
Foundation Slab
Sewer In & Connected
Water Public
Architectural Style Contemporary
Level or Stories ThreeOrMore
Schools
Elementary Schools Eureka Union
Middle Schools Eureka Union
High Schools Roseville Joint
School District Placer
Others
HOA Fee Include MaintenanceGrounds
Senior Community No
Tax ID 050-210-006-000
Special Listing Condition None
Read Less Info
Want to know what your home might be worth? Contact us for a FREE valuation!

Our team is ready to help you sell your home for the highest possible price ASAP

Bought with Capitol Crown Real Estate
GET MORE INFORMATION
Partner | Lic# 1419595






