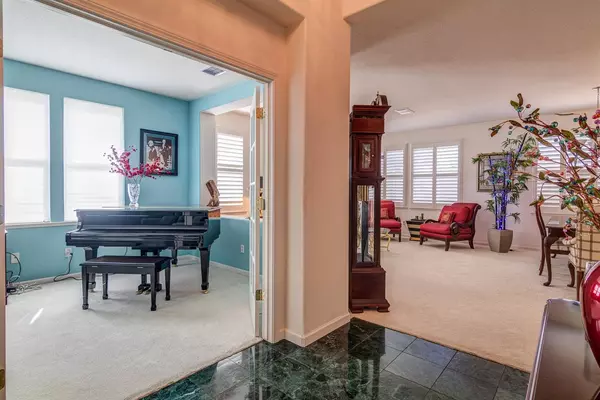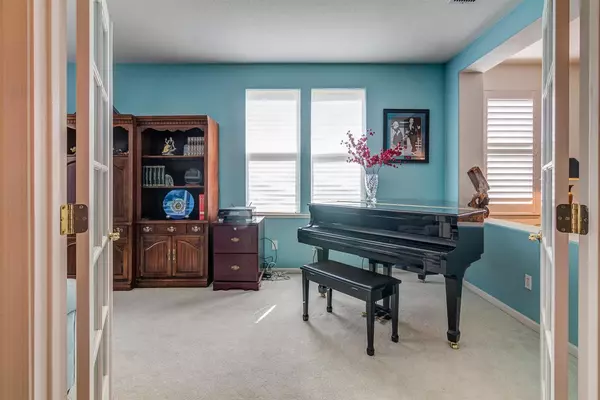$640,000
$625,000
2.4%For more information regarding the value of a property, please contact us for a free consultation.
3 Beds
3 Baths
3,008 SqFt
SOLD DATE : 07/30/2021
Key Details
Sold Price $640,000
Property Type Single Family Home
Sub Type Single Family Residence
Listing Status Sold
Purchase Type For Sale
Square Footage 3,008 sqft
Price per Sqft $212
MLS Listing ID 221054619
Sold Date 07/30/21
Bedrooms 3
Full Baths 2
HOA Y/N No
Originating Board MLS Metrolist
Year Built 2002
Lot Size 6,403 Sqft
Acres 0.147
Property Description
Don't miss the amazing opportunity to live on a family friendly court in Antelope! It's close to great schools, parks, shopping, and dining. The front and side yards come fully sprinklered with drip irrigation systems for all yourlandscaping needs. Then, upon entering this gorgeous home, you will be impressed by the beauty of the finishes. From the marble entryway, to the French doors leading into the den, and the cherry hardwood floors in the living area and kitchen. This home has unmatched upgrades. The kitchen features upgraded cabinets, granite counters, island with a sink, a second disposal, stainless steel appliances and an open concept that's perfect for entertaining. The spacious master suite features a sitting room with a fireplace and features a walk-in-closet. You'll stay cool with a newer seer 18 hvac and warm with a new heater; the water heater is only 2 years old. The den and loft can easily be converted to additional bedrooms. This home boasts pride of ownership.
Location
State CA
County Sacramento
Area 10843
Direction Antelope Rd to Don Julio, to Poker Ln, right on Palmerson, left on Beauford Court.
Rooms
Family Room Great Room
Master Bathroom Shower Stall(s), Double Sinks, Sitting Area, Soaking Tub, Walk-In Closet, Window
Master Bedroom Sitting Area
Living Room Great Room
Dining Room Formal Room, Space in Kitchen
Kitchen Pantry Closet, Granite Counter, Island w/Sink, Kitchen/Family Combo
Interior
Interior Features Formal Entry
Heating Central, Fireplace(s)
Cooling Ceiling Fan(s), Central, MultiZone
Flooring Carpet, Tile, Marble, Wood
Fireplaces Number 2
Fireplaces Type Master Bedroom, Family Room, Gas Log
Window Features Dual Pane Full,Window Coverings,Window Screens
Appliance Free Standing Gas Range, Dishwasher, Disposal, Microwave
Laundry Cabinets, Electric, Inside Room
Exterior
Parking Features Attached
Garage Spaces 2.0
Fence Back Yard
Utilities Available Public
Roof Type Tile
Topography Level
Street Surface Asphalt
Private Pool No
Building
Lot Description Cul-De-Sac
Story 2
Foundation Slab
Sewer In & Connected, Public Sewer
Water Public
Architectural Style A-Frame
Schools
Elementary Schools Dry Creek Joint
Middle Schools Dry Creek Joint
High Schools Roseville Joint
School District Sacramento
Others
Senior Community No
Tax ID 203-1790-059-000
Special Listing Condition None
Read Less Info
Want to know what your home might be worth? Contact us for a FREE valuation!

Our team is ready to help you sell your home for the highest possible price ASAP

Bought with Westco Realty
GET MORE INFORMATION
Partner | Lic# 1419595






