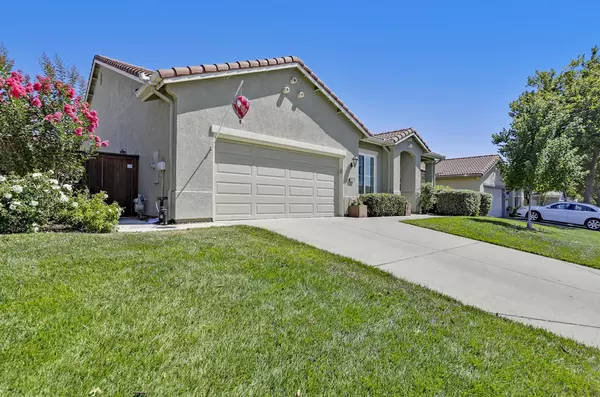$645,000
$639,000
0.9%For more information regarding the value of a property, please contact us for a free consultation.
3 Beds
2 Baths
2,009 SqFt
SOLD DATE : 08/03/2021
Key Details
Sold Price $645,000
Property Type Single Family Home
Sub Type Single Family Residence
Listing Status Sold
Purchase Type For Sale
Square Footage 2,009 sqft
Price per Sqft $321
Subdivision Whitney Oaks
MLS Listing ID 221076355
Sold Date 08/03/21
Bedrooms 3
Full Baths 2
HOA Fees $224/mo
HOA Y/N Yes
Originating Board MLS Metrolist
Year Built 1999
Lot Size 7,741 Sqft
Acres 0.1777
Property Description
This home is a must see in the 55 and older community of Springfield! It has been lovingly maintained, with attention to detail with many upgraded features that will put a smile on your face. A fully remodeled kitchen that includes custom cabinetry with cushion close hardware, quartz countertops, stainless steel appliances and under cabinet lighting. If that isn't enough there is filtered water at the sink and insta-hot water in the kitchen. The HVAC, water heater and windows have been replaced with high efficiency products. The sellers even had a few new HVAC ducts installed to improve the efficiency. To top it off the living spaces have upgraded tile flooring. Come and see you won't be sorry.
Location
State CA
County Placer
Area 12765
Direction Pleasant Grove Blvd. North of Highway 65 continue as it turns into Park Drive, to left on Coldwater Drive at gate.
Rooms
Master Bathroom Shower Stall(s), Double Sinks, Sitting Area, Dual Flush Toilet, Low-Flow Shower(s), Low-Flow Toilet(s), Tile, Window
Master Bedroom 13x17 Ground Floor, Walk-In Closet, Sitting Area
Bedroom 2 10x12
Bedroom 3 9x12
Bedroom 4 10x13
Living Room Other
Dining Room 10x9 Breakfast Nook, Formal Area
Kitchen 8x15 Breakfast Area, Pantry Closet, Quartz Counter
Family Room 16x18
Interior
Interior Features Skylight Tube
Heating Central, Natural Gas
Cooling Ceiling Fan(s), Central
Flooring Carpet, Tile
Equipment Air Purifier, Water Filter System
Window Features Bay Window(s),Dual Pane Full,Low E Glass Full,Window Screens
Appliance Built-In Electric Oven, Gas Cook Top, Gas Plumbed, Gas Water Heater, Hood Over Range, Dishwasher, Insulated Water Heater, Disposal, Microwave, Double Oven, Plumbed For Ice Maker, Self/Cont Clean Oven, ENERGY STAR Qualified Appliances, Other
Laundry Cabinets, Sink, Electric, Gas Hook-Up, Ground Floor, Inside Room
Exterior
Parking Features Attached, Garage Facing Front
Garage Spaces 2.0
Fence Masonry, Wood
Pool Built-In, Common Facility, Gunite Construction, Lap
Utilities Available Public, Cable Available, Underground Utilities, Internet Available, Natural Gas Connected
Amenities Available Barbeque, Pool, Clubhouse, Rec Room w/Fireplace, Recreation Facilities, Exercise Room, Game Court Exterior, Spa/Hot Tub, Tennis Courts, Gym
Roof Type Tile
Topography Snow Line Below,Lot Grade Varies
Street Surface Paved
Accessibility AccessibleKitchen
Handicap Access AccessibleKitchen
Porch Front Porch, Covered Patio, Uncovered Patio
Private Pool Yes
Building
Lot Description Auto Sprinkler F&R, Curb(s)/Gutter(s), Gated Community, Shape Regular, Street Lights, Landscape Back, Landscape Front
Story 1
Foundation Concrete, Slab
Builder Name Pulte
Sewer In & Connected, Public Sewer
Water Meter on Site, Public
Schools
Elementary Schools Rocklin Unified
Middle Schools Rocklin Unified
High Schools Rocklin Unified
School District Placer
Others
HOA Fee Include Pool
Senior Community Yes
Restrictions Age Restrictions,Signs,Exterior Alterations,Parking
Tax ID 374-210-030-000
Special Listing Condition None
Pets Allowed Cats OK, Service Animals OK, Dogs OK, Yes
Read Less Info
Want to know what your home might be worth? Contact us for a FREE valuation!

Our team is ready to help you sell your home for the highest possible price ASAP

Bought with Intero Real Estate Services
GET MORE INFORMATION
Partner | Lic# 1419595






