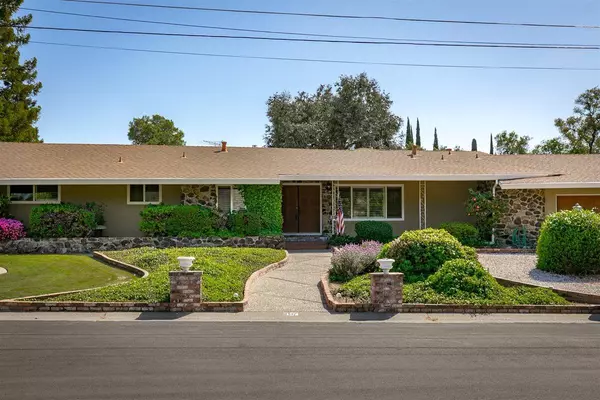$720,000
$750,000
4.0%For more information regarding the value of a property, please contact us for a free consultation.
4 Beds
3 Baths
2,169 SqFt
SOLD DATE : 08/12/2021
Key Details
Sold Price $720,000
Property Type Single Family Home
Sub Type Single Family Residence
Listing Status Sold
Purchase Type For Sale
Square Footage 2,169 sqft
Price per Sqft $331
Subdivision Lakeland Park
MLS Listing ID 221037590
Sold Date 08/12/21
Bedrooms 4
Full Baths 3
HOA Y/N No
Originating Board MLS Metrolist
Year Built 1964
Lot Size 0.318 Acres
Acres 0.3179
Property Description
Corner lot with fantastic curb appeal in the Lakeland Park neighborhood, within walking distance to Folsom Lake, hiking, jogging and biking trails. This home sits in a quiet court of gorgeous custom homes and mature landscaping. Enjoy a large, open floorpan with ample windows, great natural lighting and sliding glass doors that bring the outdoors in. Plantation shutters, recessed lights and lovely Hickory Wood Flooring throughout. Generous sized bedrooms, three full baths and access through the master suite to the backyard and hot tub. The low maintenance backyard includes a Gunite pool, gazebo area and covered patio, perfect for al fresco dining and entertaining. Don't miss this opportunity to live in a highly desired and sought after Granite Bay community.
Location
State CA
County Placer
Area 12746
Direction Going east on Douglas Blvd toward Folsom Lake, take a left on Lakeland. House is on your left at the corner of Lakeland and Twig Court.
Rooms
Master Bathroom Shower Stall(s), Tile, Window
Master Bedroom Outside Access
Living Room Great Room
Dining Room Dining Bar, Dining/Family Combo
Kitchen Tile Counter
Interior
Heating Central
Cooling Ceiling Fan(s), Central
Flooring Tile, Wood
Window Features Dual Pane Full,Window Coverings
Appliance Built-In Electric Oven, Free Standing Refrigerator, Ice Maker, Dishwasher, Disposal, Double Oven, Self/Cont Clean Oven, Electric Cook Top, Free Standing Freezer
Laundry Cabinets, Dryer Included, Washer Included, Inside Area
Exterior
Parking Features Attached
Garage Spaces 2.0
Fence Back Yard
Pool On Lot, Gunite Construction
Utilities Available Public, Cable Available, Cable Connected, Internet Available
Roof Type Composition
Topography Level
Street Surface Paved
Porch Covered Patio
Private Pool Yes
Building
Lot Description Auto Sprinkler F&R, Corner, Cul-De-Sac, Curb(s)/Gutter(s), Low Maintenance
Story 1
Foundation Raised
Sewer In & Connected
Water Public
Schools
Elementary Schools Eureka Union
Middle Schools Eureka Union
High Schools Roseville Joint
School District Placer
Others
Senior Community No
Tax ID 047-141-007-000
Special Listing Condition None
Pets Allowed Yes
Read Less Info
Want to know what your home might be worth? Contact us for a FREE valuation!

Our team is ready to help you sell your home for the highest possible price ASAP

Bought with Century 21 Select Real Estate
GET MORE INFORMATION
Partner | Lic# 1419595






