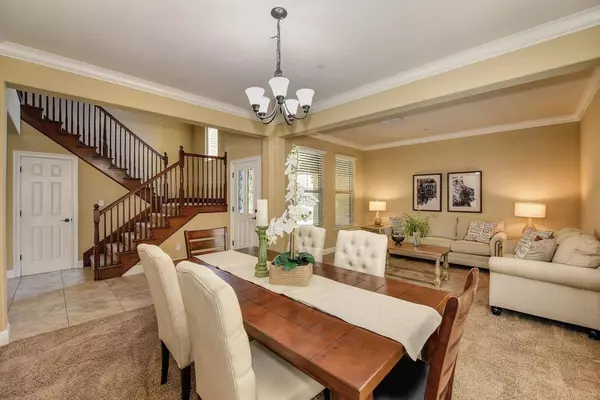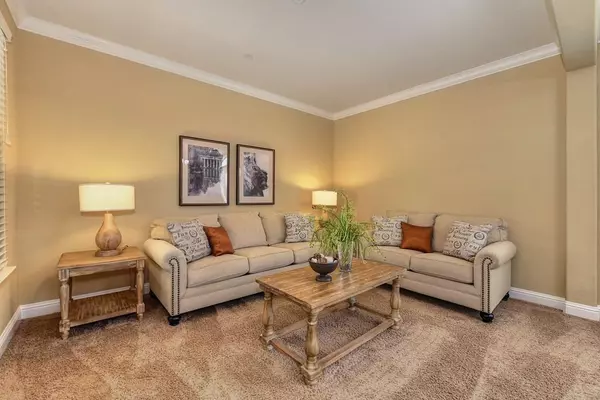$705,000
$698,000
1.0%For more information regarding the value of a property, please contact us for a free consultation.
4 Beds
3 Baths
2,797 SqFt
SOLD DATE : 08/13/2021
Key Details
Sold Price $705,000
Property Type Single Family Home
Sub Type Single Family Residence
Listing Status Sold
Purchase Type For Sale
Square Footage 2,797 sqft
Price per Sqft $252
Subdivision Lakeside
MLS Listing ID 221076237
Sold Date 08/13/21
Bedrooms 4
Full Baths 3
HOA Y/N No
Originating Board MLS Metrolist
Year Built 2013
Lot Size 6,264 Sqft
Acres 0.1438
Property Description
Beautiful Lakeside home shows pride of ownership. This meticulously maintained home w/OWNED SOLAR is located on a quiet cul-de-sac w/a nature preserve view. Home features 2,797 sqft, 4 beds possible 5 & 3 full baths. One bed & full bath down, formal living, formal dining, family room w/fireplace, chef's kitchen w/granite counters, Island w/seating, Kitchen Aid ss appliances, double ovens/convection & standard & dining area. Upstairs is the lg primary suite with sitting area, en suite bath w/double sink vanity, Jacuzzi tub, shower & walk in closet. 2 add'l beds, bath, laundry room, built in desk/study area & bonus/loft area. Add'l features: Electrolux central vacuum, whole house & attic fans, solar screens, abundance of 20''x 20'' tile flooring, crown molding, pre wired for surround sound in family room & bonus/loft area. 3 car split garage. Backyard is an entertainer's delight w/built in BBQ, sitting bar, seat wall, lush landscaping w/lighted palm trees, lg fountain & storage shed.
Location
State CA
County Placer
Area 12202
Direction 65 N, Right Nelson Ln, continue onto Aviation Blvd, Right Ventura Dr, Left McClain Dr becomes Lindberg Ln, Left Teeside Ct.
Rooms
Family Room Great Room
Master Bathroom Shower Stall(s), Double Sinks, Jetted Tub, Tile, Walk-In Closet, Window
Master Bedroom Sitting Area
Living Room Other
Dining Room Dining Bar, Dining/Family Combo, Space in Kitchen, Formal Area
Kitchen Breakfast Area, Pantry Cabinet, Granite Counter, Island, Kitchen/Family Combo
Interior
Heating Central, Fireplace(s), Gas, MultiZone, Natural Gas
Cooling Ceiling Fan(s), Central, Whole House Fan, MultiZone, Other
Flooring Carpet, Tile
Fireplaces Number 1
Fireplaces Type Electric, Family Room, Gas Log, Gas Starter
Equipment Attic Fan(s), Audio/Video Prewired, Central Vacuum
Window Features Solar Screens,Window Coverings,Window Screens
Appliance Built-In Electric Oven, Free Standing Refrigerator, Gas Cook Top, Gas Water Heater, Dishwasher, Disposal, Microwave, Double Oven, Plumbed For Ice Maker, Self/Cont Clean Oven, ENERGY STAR Qualified Appliances
Laundry Cabinets, Electric, Gas Hook-Up, Upper Floor, Inside Room
Exterior
Exterior Feature BBQ Built-In
Parking Features Attached, Garage Door Opener, Garage Facing Front
Garage Spaces 3.0
Fence Back Yard, Fenced, Wood
Utilities Available Public, Cable Available, Solar, Dish Antenna, Underground Utilities, Internet Available, Natural Gas Connected
Roof Type Tile
Topography Level
Street Surface Asphalt
Porch Front Porch
Private Pool No
Building
Lot Description Auto Sprinkler F&R, Cul-De-Sac, Curb(s)/Gutter(s), Shape Irregular, Street Lights, Landscape Back, Landscape Front
Story 2
Foundation Slab
Sewer In & Connected, Public Sewer
Water Meter on Site
Architectural Style Contemporary
Schools
Elementary Schools Western Placer
Middle Schools Western Placer
High Schools Western Placer
School District Placer
Others
Senior Community No
Tax ID 319-172-025-000
Special Listing Condition None
Read Less Info
Want to know what your home might be worth? Contact us for a FREE valuation!

Our team is ready to help you sell your home for the highest possible price ASAP

Bought with United Realty Partners
GET MORE INFORMATION
Partner | Lic# 1419595






