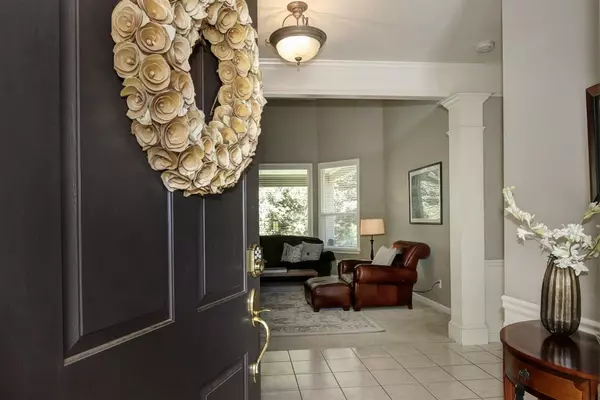$1,005,000
$975,000
3.1%For more information regarding the value of a property, please contact us for a free consultation.
4 Beds
3 Baths
2,508 SqFt
SOLD DATE : 08/16/2021
Key Details
Sold Price $1,005,000
Property Type Single Family Home
Sub Type Single Family Residence
Listing Status Sold
Purchase Type For Sale
Square Footage 2,508 sqft
Price per Sqft $400
Subdivision Treelake Village
MLS Listing ID 221075595
Sold Date 08/16/21
Bedrooms 4
Full Baths 3
HOA Fees $101/mo
HOA Y/N Yes
Originating Board MLS Metrolist
Year Built 1998
Lot Size 10,764 Sqft
Acres 0.2471
Property Description
Highly desirable single story floor plan in Treelake Village. GREENBELT location with views and sounds of nature. Open and spacious floor plan includes 4 bedrooms/3 baths PLUS a private office, perfect for working at home. The kitchen features stainless steel appliances, a large peninsula island and warm maple cabinetry opening to the family room with fireplace, a great place to gather with family and friends. The covered patio offers outdoor entertaining year around. Walking distance to top rated Oakhills/Ridgeview Elementary and Granite Bay High School. Nearby walking trails, parks and Granite Bay Golf Club. Welcome home!
Location
State CA
County Placer
Area 12746
Direction E. Roseville Parkway, Left on Swan Lake Drive, property on the left.
Rooms
Family Room Great Room
Master Bathroom Soaking Tub, Granite, Tile, Walk-In Closet
Master Bedroom Outside Access
Living Room Cathedral/Vaulted
Dining Room Dining/Family Combo
Kitchen Pantry Cabinet, Kitchen/Family Combo, Tile Counter
Interior
Interior Features Cathedral Ceiling
Heating Fireplace(s)
Cooling Ceiling Fan(s)
Flooring Carpet, Linoleum, Tile
Fireplaces Number 2
Fireplaces Type Master Bedroom, Family Room, Gas Piped
Appliance Built-In Gas Range, Dishwasher, Microwave, Double Oven
Laundry Cabinets, Sink
Exterior
Parking Features Attached
Garage Spaces 3.0
Fence Back Yard, Metal, Wood
Utilities Available Public, Internet Available
Amenities Available None
View Garden/Greenbelt
Roof Type Tile
Topography Lot Grade Varies
Street Surface Paved
Porch Covered Patio
Private Pool No
Building
Lot Description Auto Sprinkler F&R, Greenbelt
Story 1
Foundation Slab
Sewer In & Connected
Water Meter on Site, Public
Architectural Style Contemporary
Schools
Elementary Schools Eureka Union
Middle Schools Eureka Union
High Schools Roseville Joint
School District Placer
Others
Senior Community No
Tax ID 466-450-012-000
Special Listing Condition None
Read Less Info
Want to know what your home might be worth? Contact us for a FREE valuation!

Our team is ready to help you sell your home for the highest possible price ASAP

Bought with eXp Realty of California, Inc.
GET MORE INFORMATION
Partner | Lic# 1419595






