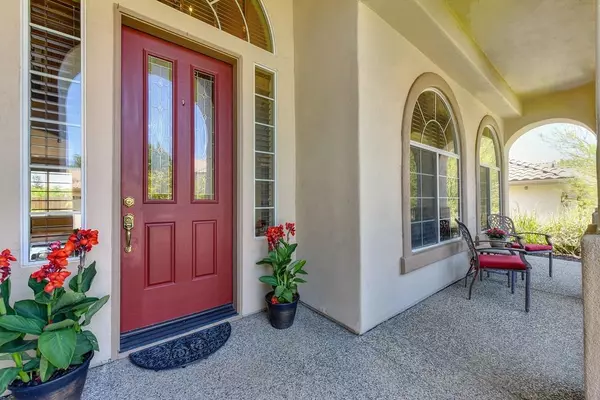$1,135,000
$1,100,000
3.2%For more information regarding the value of a property, please contact us for a free consultation.
5 Beds
5 Baths
4,000 SqFt
SOLD DATE : 08/24/2021
Key Details
Sold Price $1,135,000
Property Type Single Family Home
Sub Type Single Family Residence
Listing Status Sold
Purchase Type For Sale
Square Footage 4,000 sqft
Price per Sqft $283
Subdivision Empire Ranch
MLS Listing ID 221083286
Sold Date 08/24/21
Bedrooms 5
Full Baths 4
HOA Fees $43/mo
HOA Y/N Yes
Originating Board MLS Metrolist
Year Built 2002
Lot Size 9,818 Sqft
Acres 0.2254
Property Description
Welcome home to the coveted, gated community of Empire Ranch. This beautiful home boasts an imperfect smooth wall finish throughout. There are 5 spacious bedrooms with an office and a large bonus room. You'll love the downstairs guest suite with a full bathroom, walk in closet and outside access. Upstairs, you'll enjoy the gorgeous primary bedroom with a coffered ceiling, en suite and enormous walk in closet. The other bedrooms, office and bonus room are also located on the 2nd floor. The office is private with built in shelving and storage. The gourmet kitchen is an open concept to the great room family living space. Custom kitchen with granite counters, stainless appliances, double ovens, wine fridge, two dishwashers and a large walk in pantry. You'll appreciate the manicured and private backyard for a quiet night or with friends and family in the beautiful space for large gatherings and an evening breeze. Close to top rated schools, shopping and trails.
Location
State CA
County Sacramento
Area 10630
Direction E Natomas to Tarbolton CIr
Rooms
Family Room Great Room
Master Bathroom Shower Stall(s), Double Sinks, Soaking Tub, Granite, Tub, Walk-In Closet, Window
Master Bedroom Walk-In Closet, Sitting Area
Living Room Great Room
Dining Room Formal Room, Dining/Living Combo
Kitchen Breakfast Area, Pantry Closet, Granite Counter, Island, Kitchen/Family Combo
Interior
Interior Features Cathedral Ceiling, Formal Entry
Heating Central, MultiZone
Cooling Central
Flooring Carpet, Tile
Fireplaces Number 1
Fireplaces Type Family Room, Gas Log, Gas Starter
Window Features Dual Pane Full
Appliance Built-In Gas Range, Hood Over Range, Dishwasher, Disposal, Microwave, Wine Refrigerator
Laundry Cabinets, Upper Floor, Inside Room
Exterior
Exterior Feature Entry Gate
Parking Features Attached, Garage Facing Front, Interior Access
Garage Spaces 3.0
Fence Back Yard, Fenced, Wood
Utilities Available Public
Amenities Available None
View Other
Roof Type Tile
Topography Level
Street Surface Paved
Accessibility AccessibleFullBath, AccessibleKitchen
Handicap Access AccessibleFullBath, AccessibleKitchen
Porch Uncovered Patio
Private Pool No
Building
Lot Description Gated Community, Landscape Back, Landscape Front
Story 2
Foundation Slab
Sewer In & Connected
Water Public
Architectural Style Contemporary
Level or Stories Two
Schools
Elementary Schools Folsom-Cordova
Middle Schools Folsom-Cordova
High Schools Folsom-Cordova
School District Sacramento
Others
Senior Community No
Tax ID 071-1580-027-0000
Special Listing Condition None
Pets Allowed Yes
Read Less Info
Want to know what your home might be worth? Contact us for a FREE valuation!

Our team is ready to help you sell your home for the highest possible price ASAP

Bought with Redfin Corporation
GET MORE INFORMATION
Partner | Lic# 1419595






