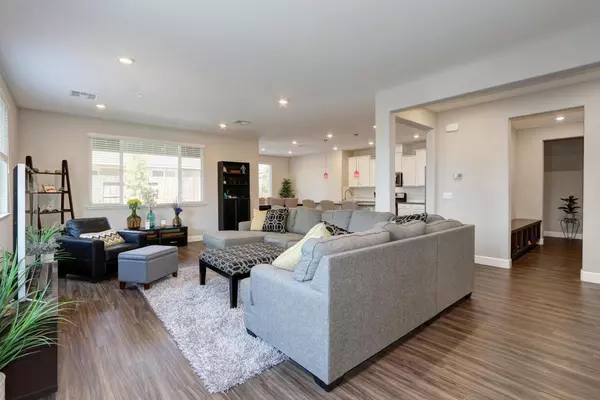$600,000
$605,000
0.8%For more information regarding the value of a property, please contact us for a free consultation.
3 Beds
2 Baths
2,136 SqFt
SOLD DATE : 09/03/2021
Key Details
Sold Price $600,000
Property Type Single Family Home
Sub Type Single Family Residence
Listing Status Sold
Purchase Type For Sale
Square Footage 2,136 sqft
Price per Sqft $280
Subdivision Sorrento - Village 7
MLS Listing ID 221087180
Sold Date 09/03/21
Bedrooms 3
Full Baths 2
HOA Y/N No
Originating Board MLS Metrolist
Year Built 2017
Lot Size 6,991 Sqft
Acres 0.1605
Property Description
Beautiful Single Story Meritage Home located in one of Lincoln's premier locations on a very quite street. The Pride of Ownership shows with some amazing features that include: Large kitchen w/tons of storage, granite counter tops, pendant lighting, large pantry closet, laminate flooring, Berber carpet in all bedrooms, and a built in bench/back pack drop zone! Retreat to your tucked away master suite with a soaking tub, large walk-in closet w/door to laundry room and an Impressive walk-in shower. Ready for Summer Fun with a low maintenance backyard w/drip system, beautiful trees/plants, a covered patio with concrete walkway, and large garden boxes. The Garage is a Do-It-Yourselfers Dream complete with 3 car tandem, utility sink, textured walls and paint. All of this with no HOA's. Come take a look, you won't be disappointed!
Location
State CA
County Placer
Area 12202
Direction Hwy 65 to Ferrari Ranch Rd turn left., Turn Right to Sorrento Pkwy, Right on Portello Way, Right on Torino Loop and Left on Veneto Way.
Rooms
Master Bathroom Shower Stall(s), Double Sinks, Stone, Sunken Tub, Walk-In Closet
Master Bedroom Ground Floor
Living Room Great Room
Dining Room Breakfast Nook, Dining Bar, Space in Kitchen, Dining/Living Combo, Formal Area
Kitchen Pantry Closet, Granite Counter, Island w/Sink
Interior
Heating Central
Cooling Central
Flooring Carpet, Laminate, Tile
Window Features Low E Glass Full,Window Screens
Appliance Free Standing Gas Range, Ice Maker, Dishwasher, Disposal, Microwave, Plumbed For Ice Maker
Laundry Cabinets, Laundry Closet, Dryer Included, Space For Frzr/Refr, Ground Floor, Washer Included, Inside Room
Exterior
Parking Features Attached, Tandem Garage, Garage Facing Front
Garage Spaces 3.0
Utilities Available Public, Solar
Roof Type Tile
Topography Level
Street Surface Paved
Porch Covered Patio
Private Pool No
Building
Lot Description Auto Sprinkler F&R, Corner, Landscape Back, Landscape Front, Low Maintenance
Story 1
Foundation Concrete
Builder Name Mertiage
Sewer In & Connected
Water Public
Architectural Style Ranch, Contemporary
Level or Stories One
Schools
Elementary Schools Western Placer
Middle Schools Western Placer
High Schools Western Placer
School District Placer
Others
Senior Community No
Tax ID 009-320-036-000
Special Listing Condition None
Read Less Info
Want to know what your home might be worth? Contact us for a FREE valuation!

Our team is ready to help you sell your home for the highest possible price ASAP

Bought with AMP Real Estate Inc.
GET MORE INFORMATION
Partner | Lic# 1419595






