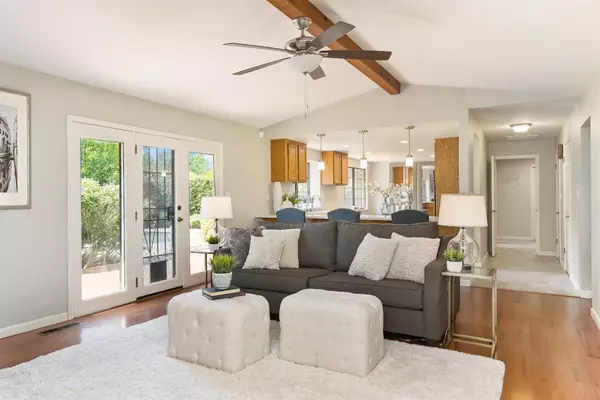$705,000
$679,429
3.8%For more information regarding the value of a property, please contact us for a free consultation.
4 Beds
3 Baths
2,443 SqFt
SOLD DATE : 09/06/2021
Key Details
Sold Price $705,000
Property Type Single Family Home
Sub Type Single Family Residence
Listing Status Sold
Purchase Type For Sale
Square Footage 2,443 sqft
Price per Sqft $288
Subdivision Gracey Terrace #2
MLS Listing ID 221087270
Sold Date 09/06/21
Bedrooms 4
Full Baths 3
HOA Y/N No
Year Built 1987
Lot Size 0.253 Acres
Acres 0.2534
Property Sub-Type Single Family Residence
Source MLS Metrolist
Property Description
Charming REMODELED SINGLE STORY residence in quiet Carmichael neighborhood w/PRIVATE backyard & POOL. Featuring 4 bd & 3 baths, formal dining & living rooms, this home boasts floor to ceiling brickwork surrounding the dual sided wood burning fireplace w/hearth in the great room w/gleaming wood flooring that opens to kitchen w/new quartz counters, double ovens, microwave & flooring, bar seating & cozy family dining. Behind the kitchen is a remote bedroom w/outdoor access & remodeled full bath w/quartz counter & tiled shower. The updated master suite, also w/brickwork surrounding the fireplace & outdoor access, features new carpeting, walk-in shower & double sinks. Full bath w/granite counters is set between two bedrooms. Squeeze some fresh juice from your grapefruit or orange trees & enjoy a quiet morning on your deck in your private backyard with beautiful pool. Located near elementary & Montessori schools & La Sierra Community Center which features the Chautauqua Playhouse.
Location
State CA
County Sacramento
Area 10608
Direction Fair Oaks to Engle Rd, left onto Gracey Way opposite entrance to La Sierra Community Center, left onto Nyoda Way.
Rooms
Family Room Skylight(s), Deck Attached
Guest Accommodations No
Master Bathroom Shower Stall(s), Double Sinks, Tile, Walk-In Closet, Quartz, Window
Master Bedroom Ground Floor, Outside Access, Sitting Area
Living Room Other
Dining Room Breakfast Nook, Formal Room, Dining Bar
Kitchen Breakfast Area, Pantry Closet, Quartz Counter
Interior
Interior Features Skylight Tube
Heating Central, Fireplace(s)
Cooling Ceiling Fan(s), Central
Flooring Carpet, Simulated Wood, Vinyl
Fireplaces Number 1
Fireplaces Type Brick, Master Bedroom, Family Room
Equipment Water Filter System
Window Features Dual Pane Full,Window Coverings,Window Screens
Appliance Built-In Electric Oven, Free Standing Refrigerator, Ice Maker, Dishwasher, Disposal, Microwave, Double Oven, Electric Cook Top
Laundry Dryer Included, Electric, Washer Included, Inside Area
Exterior
Parking Features Attached, Garage Door Opener
Garage Spaces 3.0
Fence Back Yard, Wood
Pool Built-In, On Lot, Solar Heat
Utilities Available Electric, Public, Internet Available
Roof Type Tile
Street Surface Paved
Accessibility AccessibleFullBath
Handicap Access AccessibleFullBath
Porch Uncovered Deck, Uncovered Patio
Private Pool Yes
Building
Lot Description Auto Sprinkler Front, Auto Sprinkler Rear, Cul-De-Sac
Story 1
Foundation Raised
Sewer In & Connected
Water Meter on Site, Water District
Level or Stories One
Schools
Elementary Schools San Juan Unified
Middle Schools San Juan Unified
High Schools San Juan Unified
School District Sacramento
Others
Senior Community No
Tax ID 258-0360-046-0000
Special Listing Condition None
Pets Allowed Yes
Read Less Info
Want to know what your home might be worth? Contact us for a FREE valuation!

Our team is ready to help you sell your home for the highest possible price ASAP

Bought with Realty One Group Complete
GET MORE INFORMATION
Partner | Lic# 1419595






