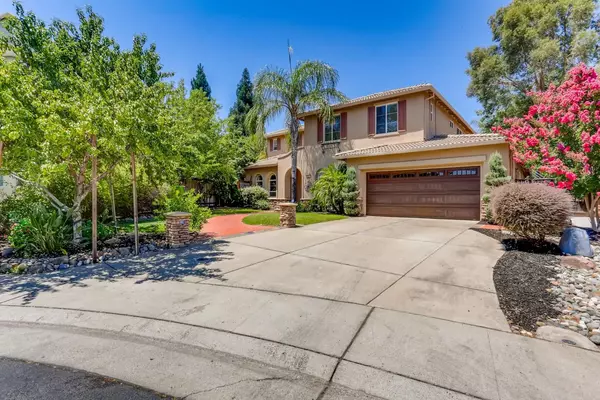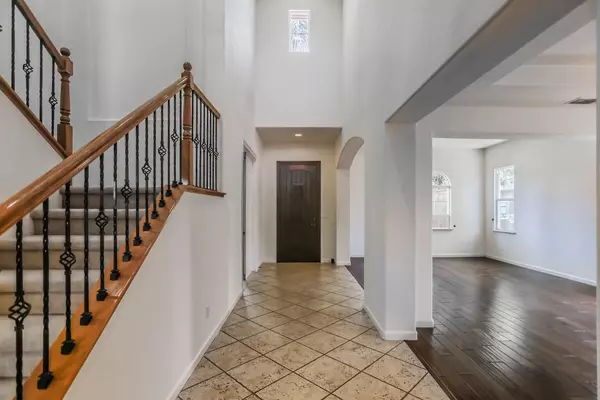$885,000
$899,000
1.6%For more information regarding the value of a property, please contact us for a free consultation.
5 Beds
3 Baths
3,911 SqFt
SOLD DATE : 09/08/2021
Key Details
Sold Price $885,000
Property Type Single Family Home
Sub Type Single Family Residence
Listing Status Sold
Purchase Type For Sale
Square Footage 3,911 sqft
Price per Sqft $226
MLS Listing ID 221086025
Sold Date 09/08/21
Bedrooms 5
Full Baths 3
HOA Y/N No
Originating Board MLS Metrolist
Year Built 2002
Lot Size 8,320 Sqft
Acres 0.191
Property Description
Imagine Enjoying Peaceful Quiet Evenings in this Rocklin Beauty on a Cul-De-Sac Premium Lot. The Beautifully Landscaped Backyard is Designed to Entertain with it's Outdoor Kitchen and Gunite Solar Heated Pool. Enjoy the Having Lower Power Bills with This Solar Owned Home. 5 Bedrooms and 3 Full Baths. Extra Bonus Rooms Include Those Must Have Home Office, Oversized Game Room, and Workout Room. Beautiful and Large Master Suite. Full Bath and Bedroom Downstairs. Additional Features Include Granite Counters, Hardwood Floors. Finally, Enjoy the Convenience of Being Just A Stone Throw Distance to Walking Trails and Greenbelt.
Location
State CA
County Placer
Area 12765
Direction Hwy 65 to Blue Oaks East, left on Tanager Way, right on Turnstone Way, left on Albatross Way, right onto Swan Ct.
Rooms
Family Room Great Room
Master Bathroom Shower Stall(s), Double Sinks, Tile, Tub, Walk-In Closet
Master Bedroom 20x17 Walk-In Closet, Sitting Area
Bedroom 2 12x10
Bedroom 3 14x11
Bedroom 4 13x11
Living Room 29x13 Great Room
Dining Room Space in Kitchen, Dining/Living Combo
Kitchen 20x16 Butlers Pantry, Granite Counter, Island
Family Room 22x16
Interior
Heating Central
Cooling Ceiling Fan(s), Central
Flooring Carpet, Tile, Wood
Fireplaces Number 1
Fireplaces Type Family Room, Gas Log
Window Features Dual Pane Full
Appliance Built-In BBQ, Built-In Electric Oven, Gas Cook Top, Hood Over Range, Dishwasher, Disposal, Double Oven, Plumbed For Ice Maker
Laundry Cabinets, Sink, Electric, Gas Hook-Up, Inside Room
Exterior
Exterior Feature BBQ Built-In, Kitchen, Fire Pit
Parking Features Attached, Garage Facing Front
Garage Spaces 2.0
Fence Back Yard, Fenced, Wood
Pool Built-In, On Lot, Gunite Construction, Solar Heat
Utilities Available Public, Solar, Natural Gas Connected
Roof Type Tile
Topography Level
Porch Covered Patio
Private Pool Yes
Building
Lot Description Auto Sprinkler F&R, Cul-De-Sac, Landscape Back, Landscape Front
Story 2
Foundation Slab
Sewer In & Connected, Public Sewer
Water Public
Architectural Style Mediterranean
Level or Stories Two
Schools
Elementary Schools Rocklin Unified
Middle Schools Rocklin Unified
High Schools Rocklin Unified
School District Placer
Others
Senior Community No
Tax ID 365-040-078-000
Special Listing Condition None
Read Less Info
Want to know what your home might be worth? Contact us for a FREE valuation!

Our team is ready to help you sell your home for the highest possible price ASAP

Bought with eXp Realty of California Inc
GET MORE INFORMATION
Partner | Lic# 1419595






