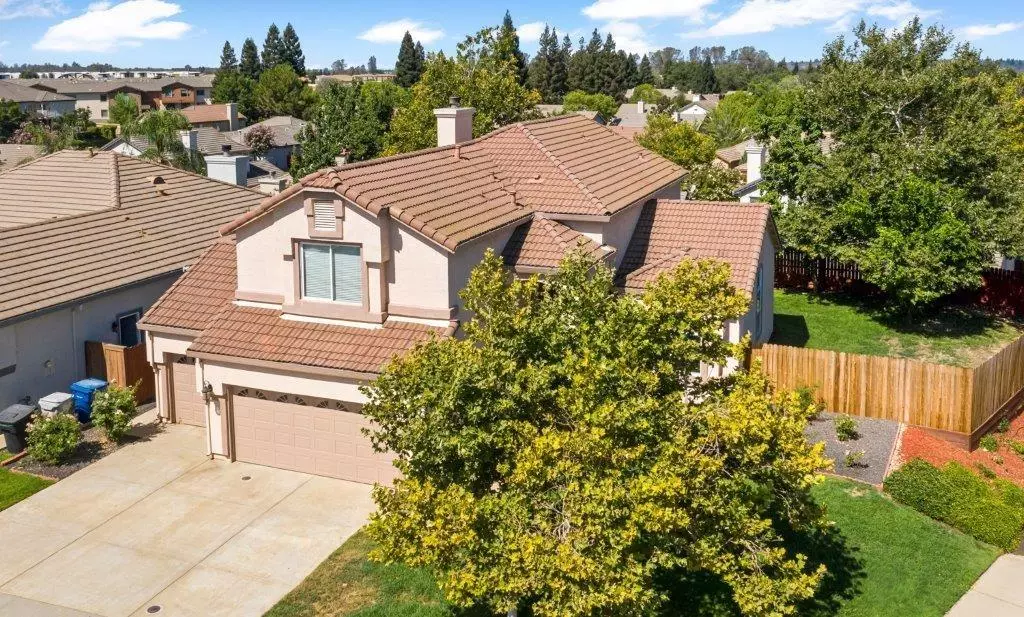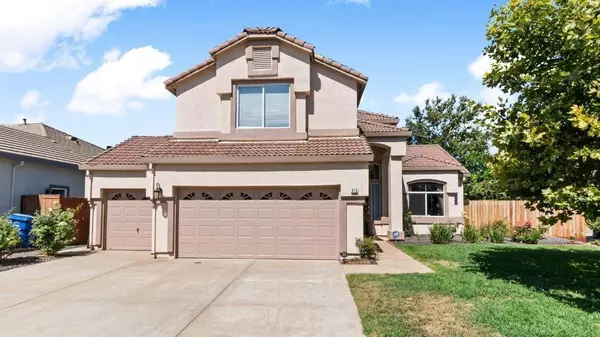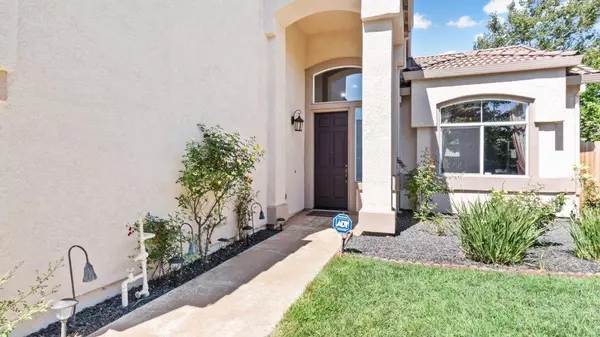$825,000
$809,950
1.9%For more information regarding the value of a property, please contact us for a free consultation.
3 Beds
3 Baths
2,573 SqFt
SOLD DATE : 09/13/2021
Key Details
Sold Price $825,000
Property Type Single Family Home
Sub Type Single Family Residence
Listing Status Sold
Purchase Type For Sale
Square Footage 2,573 sqft
Price per Sqft $320
Subdivision Prairie Oaks
MLS Listing ID 221086046
Sold Date 09/13/21
Bedrooms 3
Full Baths 3
HOA Y/N No
Originating Board MLS Metrolist
Year Built 1999
Lot Size 8,194 Sqft
Acres 0.1881
Lot Dimensions 8193
Property Description
BEAUTIFULLY remodeled US HOME -3 bd plus den (could be 4th bdrm) plus bonus rm, 3 bath, 2573 sqft on large .18 acre corner lot with RV possible located in highly desireable PRAIRIE OAKS!! NO HOA or MELLOROOS!! Brand new carpet/lino/upgraded luxury vinyl plank flooring throughout (2021). office/bath downstairs. Some interior just repainted (2021). Separate living/dining areas & family rm w/ceiling fan & gas fireplace opens to kitchen with corian countertops, S/S appliances including gas stovetop, island, pantry, eating area & slider to backyard. 3 bdrms plus large bonus room upstairs. Master bath has double sinks, S/S, tub and W/I closet. New Water heater (2021). Smart Vent. Great, quiet location with private Backyard with Patio and 2 storage sheds. 3 car garage with storage cabinets. Close to Intel, freeway, stores & schools!! This home has so much to offer and is move in ready!!
Location
State CA
County Sacramento
Area 10630
Direction hwy 50 to prairie city road to right on willard drive to left on ellis circle to 416.
Rooms
Master Bathroom Shower Stall(s), Double Sinks, Tub, Walk-In Closet
Living Room Cathedral/Vaulted, Other
Dining Room Space in Kitchen, Dining/Living Combo, Formal Area
Kitchen Breakfast Area, Pantry Closet, Island
Interior
Heating Central
Cooling Ceiling Fan(s), Central
Flooring Carpet, Laminate, Tile
Fireplaces Number 1
Fireplaces Type Family Room, Gas Starter
Window Features Dual Pane Full
Appliance Free Standing Refrigerator, Gas Cook Top, Dishwasher, Disposal, Microwave
Laundry Cabinets, Upper Floor, Inside Room
Exterior
Parking Features RV Possible, Garage Door Opener
Garage Spaces 3.0
Fence Wood
Utilities Available Public
Roof Type Tile
Street Surface Paved
Porch Uncovered Patio
Private Pool No
Building
Lot Description Auto Sprinkler F&R, Shape Regular, Low Maintenance
Story 2
Foundation Slab
Builder Name US HOME
Sewer In & Connected
Water Meter on Site, Public
Architectural Style Traditional
Level or Stories Two
Schools
Elementary Schools Folsom-Cordova
Middle Schools Folsom-Cordova
High Schools Folsom-Cordova
School District Sacramento
Others
Senior Community No
Tax ID 072-1600-024-0000
Special Listing Condition None
Read Less Info
Want to know what your home might be worth? Contact us for a FREE valuation!

Our team is ready to help you sell your home for the highest possible price ASAP

Bought with RE/MAX Gold Folsom
GET MORE INFORMATION
Partner | Lic# 1419595






