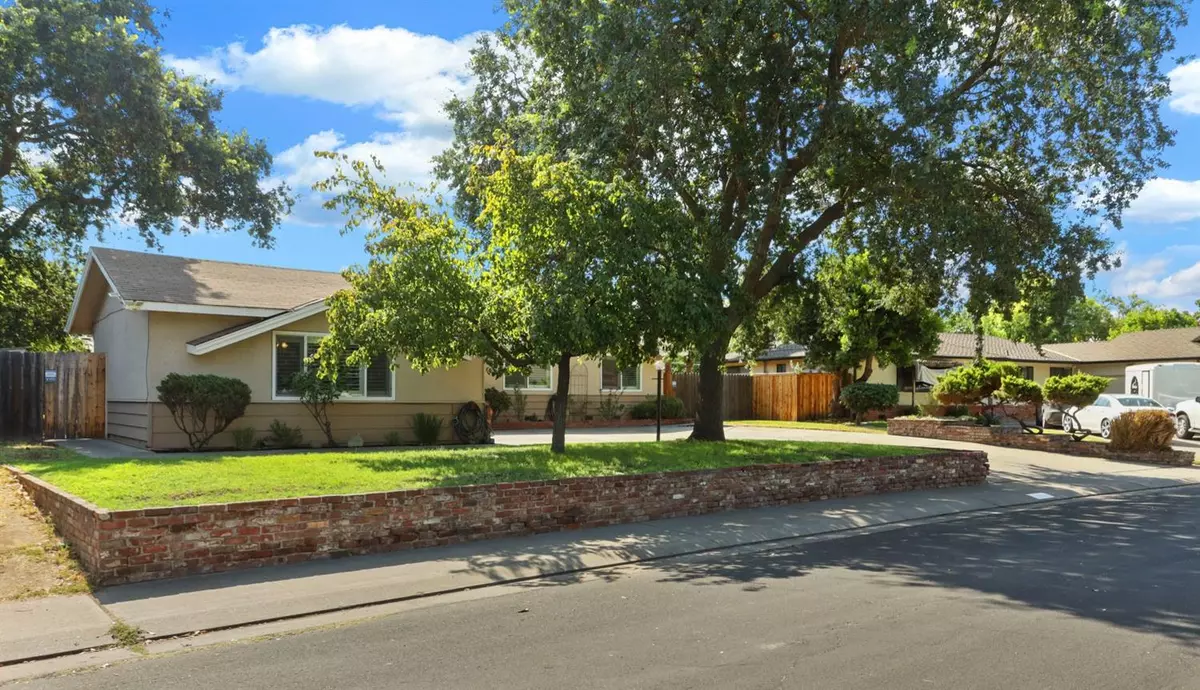$490,000
$489,950
For more information regarding the value of a property, please contact us for a free consultation.
4 Beds
3 Baths
2,157 SqFt
SOLD DATE : 09/15/2021
Key Details
Sold Price $490,000
Property Type Single Family Home
Sub Type Single Family Residence
Listing Status Sold
Purchase Type For Sale
Square Footage 2,157 sqft
Price per Sqft $227
Subdivision Parkwoods
MLS Listing ID 221091180
Sold Date 09/15/21
Bedrooms 4
Full Baths 3
HOA Y/N No
Originating Board MLS Metrolist
Year Built 1965
Lot Size 9,744 Sqft
Acres 0.2237
Property Description
Location! Parkwoods Area. Located on .22 acre lot. Well Maintained Home with 4 bedrooms and 3 full baths. Garage conversion is perfect for a Day Care, Inlaw Quarters, Home Office or Large Bed Room with private entry. Newer Kitchen cabinets with Granite counters and Stainless steel appliances. Beautiful Wood Floors and Newer Carpets and Tile throughout. Newer all Dual Pane Windows, and paint inside an out. Solar is leased, Central Air Unit is Newer. Ready to move in and enjoy this Great Home.
Location
State CA
County San Joaquin
Area 20704
Direction Hammer Lane to Alexandria, to Meadow to Woodside.
Rooms
Family Room Other
Master Bathroom Closet, Shower Stall(s), Granite, Tile, Window
Living Room Other
Dining Room Space in Kitchen
Kitchen Breakfast Area, Granite Counter
Interior
Heating Central, Fireplace(s)
Cooling Ceiling Fan(s), Central
Flooring Carpet, Linoleum, Tile, Wood
Fireplaces Number 1
Fireplaces Type Family Room, Wood Burning
Window Features Dual Pane Full
Appliance Built-In Electric Range, Gas Water Heater, Dishwasher, Disposal, Microwave
Laundry Dryer Included, Washer Included, Inside Room
Exterior
Parking Features No Garage, Converted Garage
Fence Back Yard, Full
Utilities Available Public, Solar
Roof Type Composition
Topography Level
Street Surface Asphalt
Porch Covered Patio
Private Pool No
Building
Lot Description Landscape Back, Landscape Front, Low Maintenance
Story 1
Foundation Raised, Slab
Sewer Public Sewer
Water Public
Architectural Style Other
Schools
Elementary Schools Lincoln Unified
Middle Schools Lincoln Unified
High Schools Lincoln Unified
School District San Joaquin
Others
Senior Community No
Tax ID 077-190-53
Special Listing Condition Offer As Is
Pets Allowed Cats OK, Dogs OK
Read Less Info
Want to know what your home might be worth? Contact us for a FREE valuation!

Our team is ready to help you sell your home for the highest possible price ASAP

Bought with Dream Home Real Estate & Home Loans
GET MORE INFORMATION
Partner | Lic# 1419595






